This painter’s studio sits to the rear of the house, underneath a canopy of trees and encircled by the garden. Designed specifically for the client, an artist, the studio has a large metal-framed window and roof light to maximise the amount of light entering and the views into the garden.
Richmond Bell produced a contemporary asymmetrical design that is emphasised through the sharp lines and detailing. The irregular widths of the charred timber cladding and the concealed gutters further enhance the sleek silhouette of the building.
Project Type
Contemporary
Sustainable
Garden Studio
Location
Salisbury, Wiltshire
Project Team
Local Authority
Wiltshire
Size
36sqm
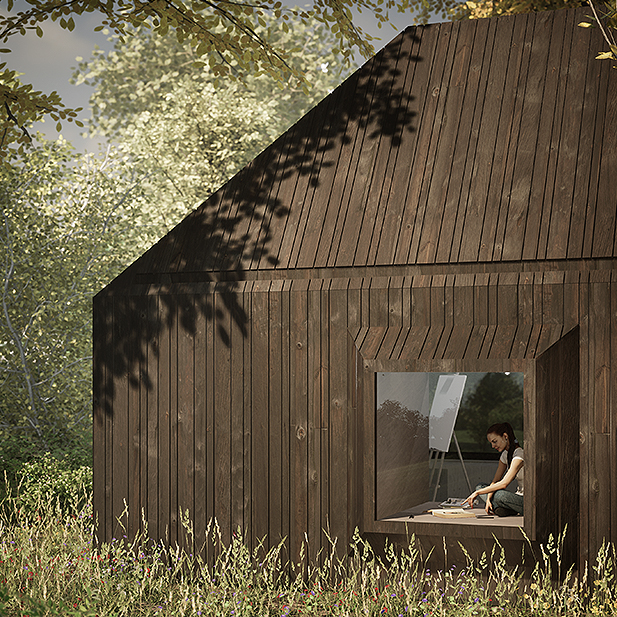
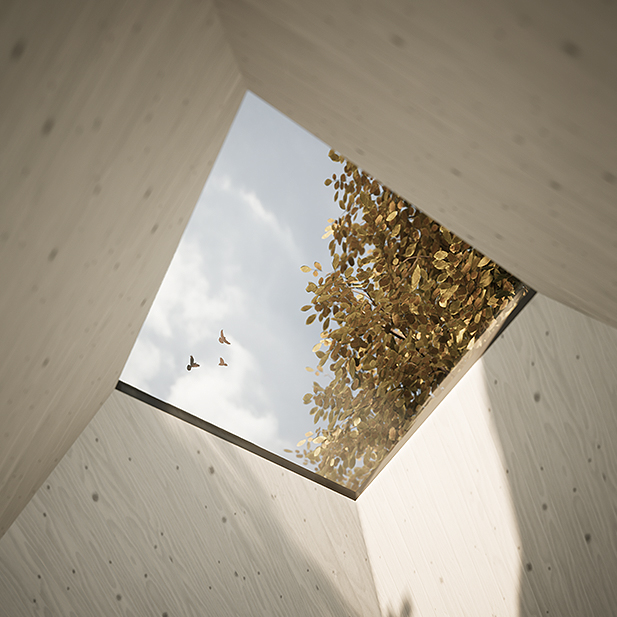
The studio will be built using SIPs (Structurally Insulated Panels). These provide a high level of insulation for the building, reducing its heating requirements and therefore its environmental impact.
The asymmetrical roof is purposefully angled towards the north. This minimises the amount of sunlight through the rooflight into the studio, and maximises northern or ‘reflected’ light, which provides the ideal working environment. A window seat facing east gives the artist space to contemplate and be inspired by the surrounding wildflower garden.
Charred timber cladding covers the studio – the door is also timber-clad to match the rest of the building. Using these natural materials will help it blend into its arboreal surroundings.
The studio is located under the canopies of a number of trees. Particular attention had to be paid to the foundation design. Working closely with both the contractor and the arboriculturalist, Richmond Bell designed a Screwpile solution that minimised the impact on the Root Protection Areas of the trees.

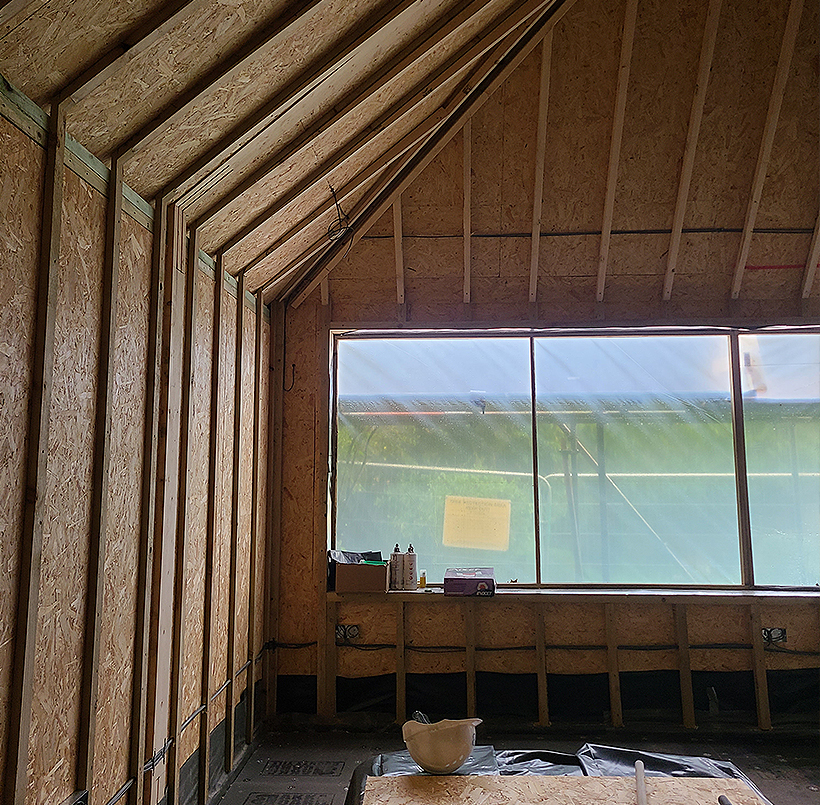
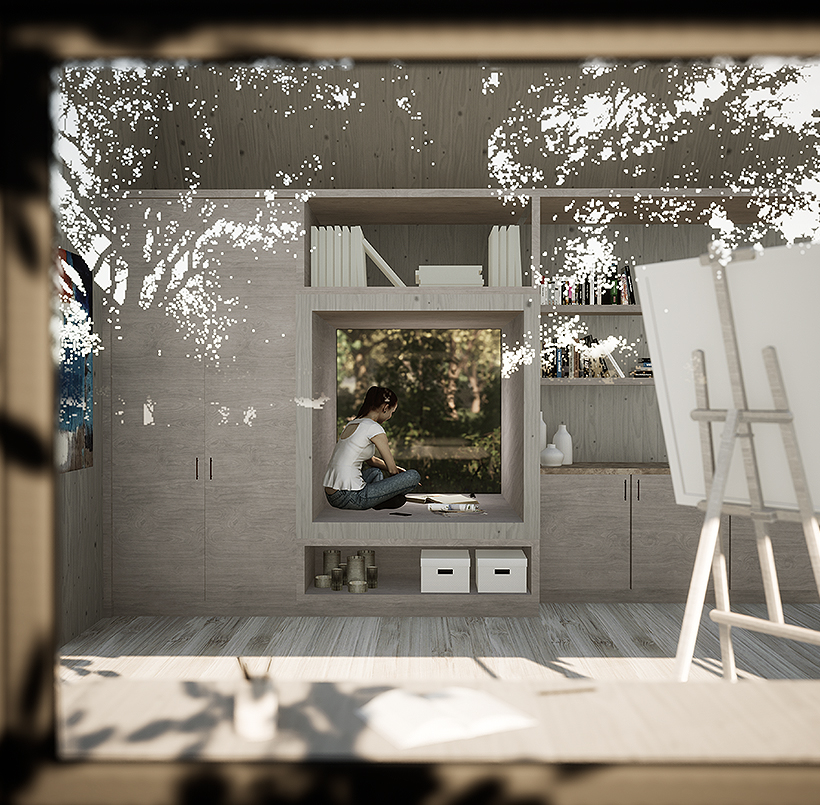
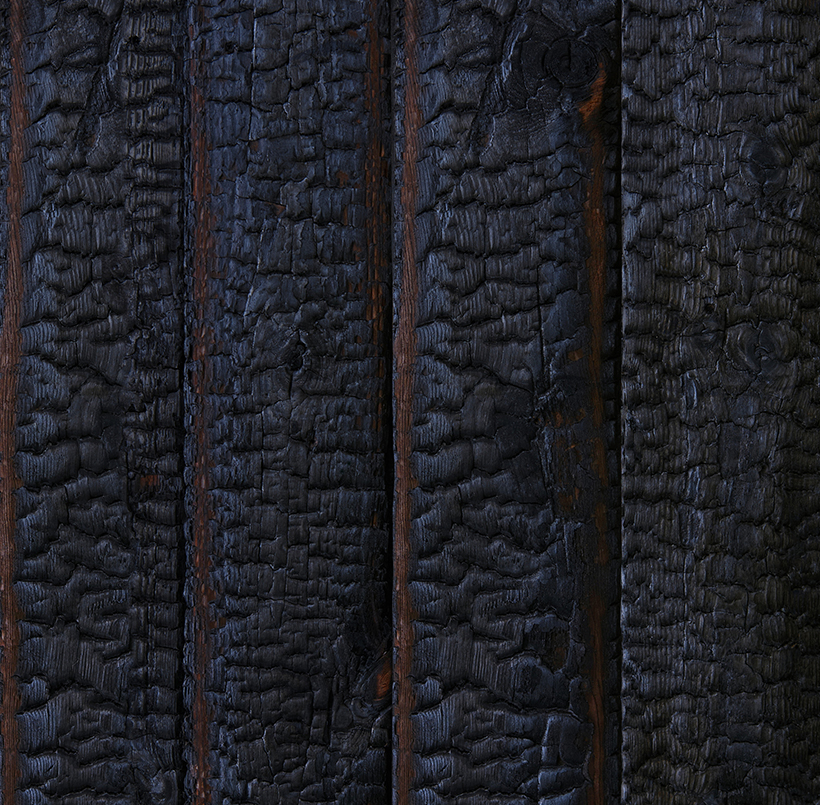
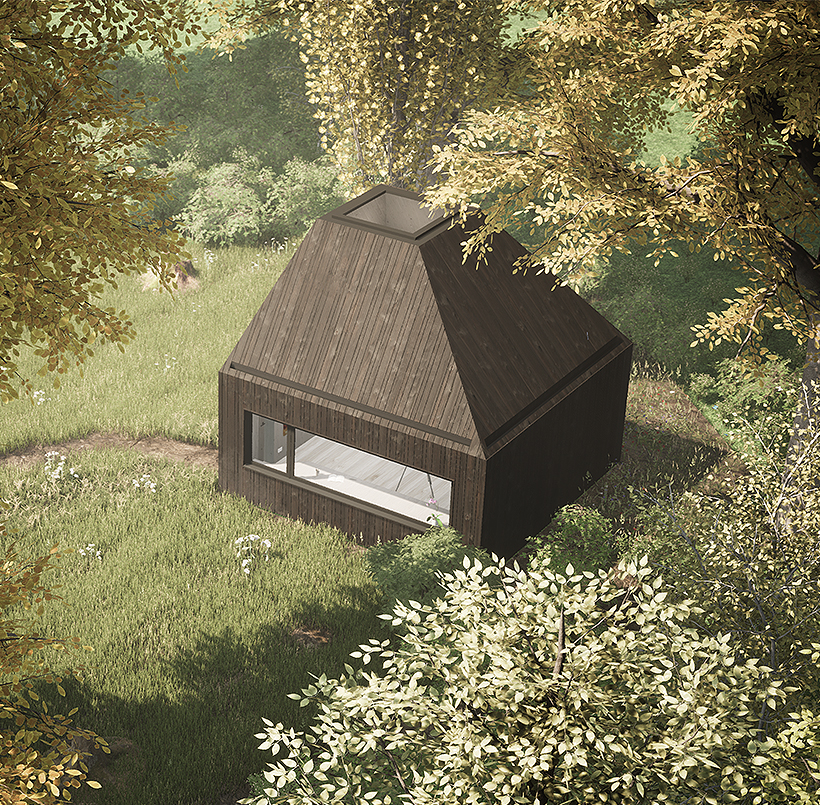
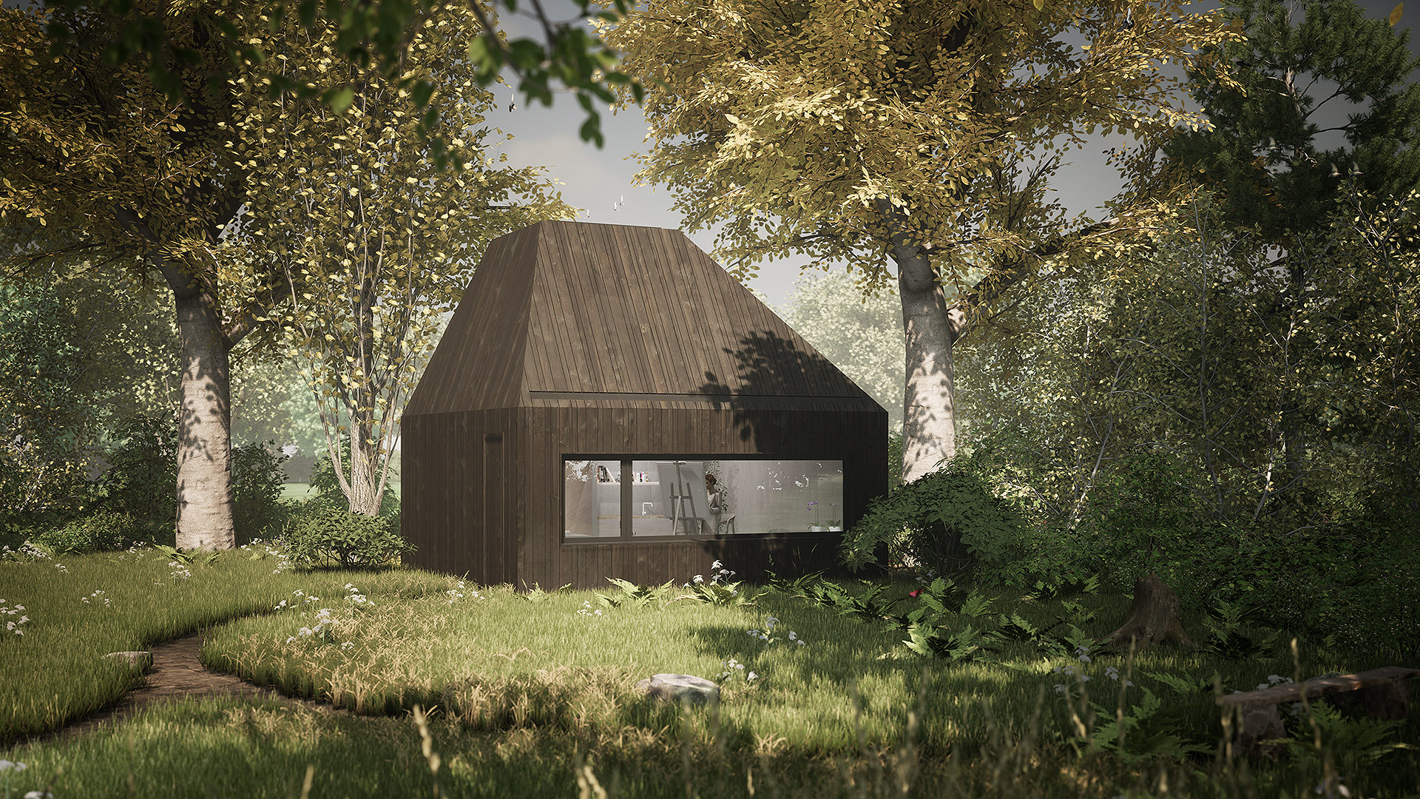
All Insights
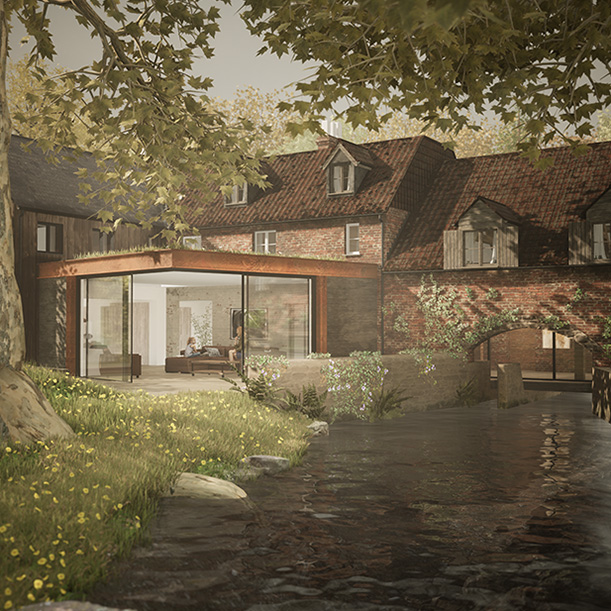
View Project
Home for a Sculptor, Wiltshire
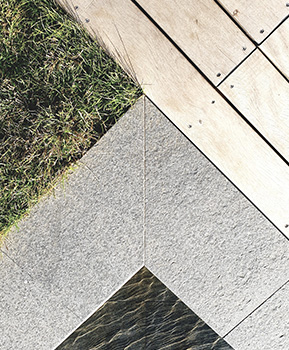
Read More
What is Biophilic Design?

Read More
Richmond Bell Promotions
Contact Us