Richmond Bell were commissioned to design the barn conversion of an existing outbuilding at this traditional cottage on the Wiltshire/Dorset border, and integrate it into the ground floor of the house. The clients wanted a formal entertainment space that could also be used as an art gallery, so the brief involved creating a room that was light and airy, as well as characterful.
Project Type
Barn Conversion
Extension
Location
Tisbury, Wiltshire
Project Team
Clegg Associates
SMI Builders
Plants and Place
Local Authority
Wiltshire
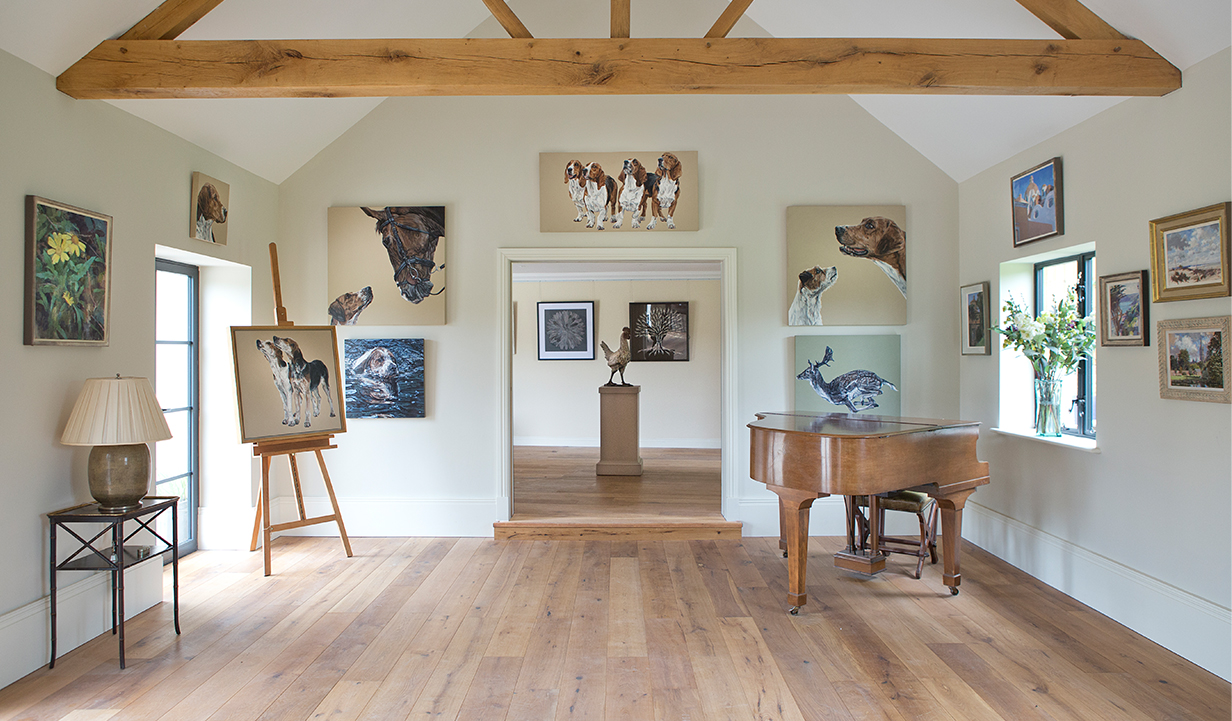
Glebe Gallery has a vaulted ceiling with exposed oak trusses. A traditional log burner sits within a large, open fireplace on a slate hearth giving the room a focal point and warmth during the cooler months.
Externally, the extension is built from a combination of reclaimed stone and brickwork, in keeping with the existing building. The cottage lies in the Cranbourne Chase National Landscape (AONB) so particular care was given to make sure that there would be no impact on this. Using traditional materials to match the original cottage was key. Aluminium casement windows and doors surround the barn, framing the landscape views while opening onto a large paved courtyard area for the family to enjoy.
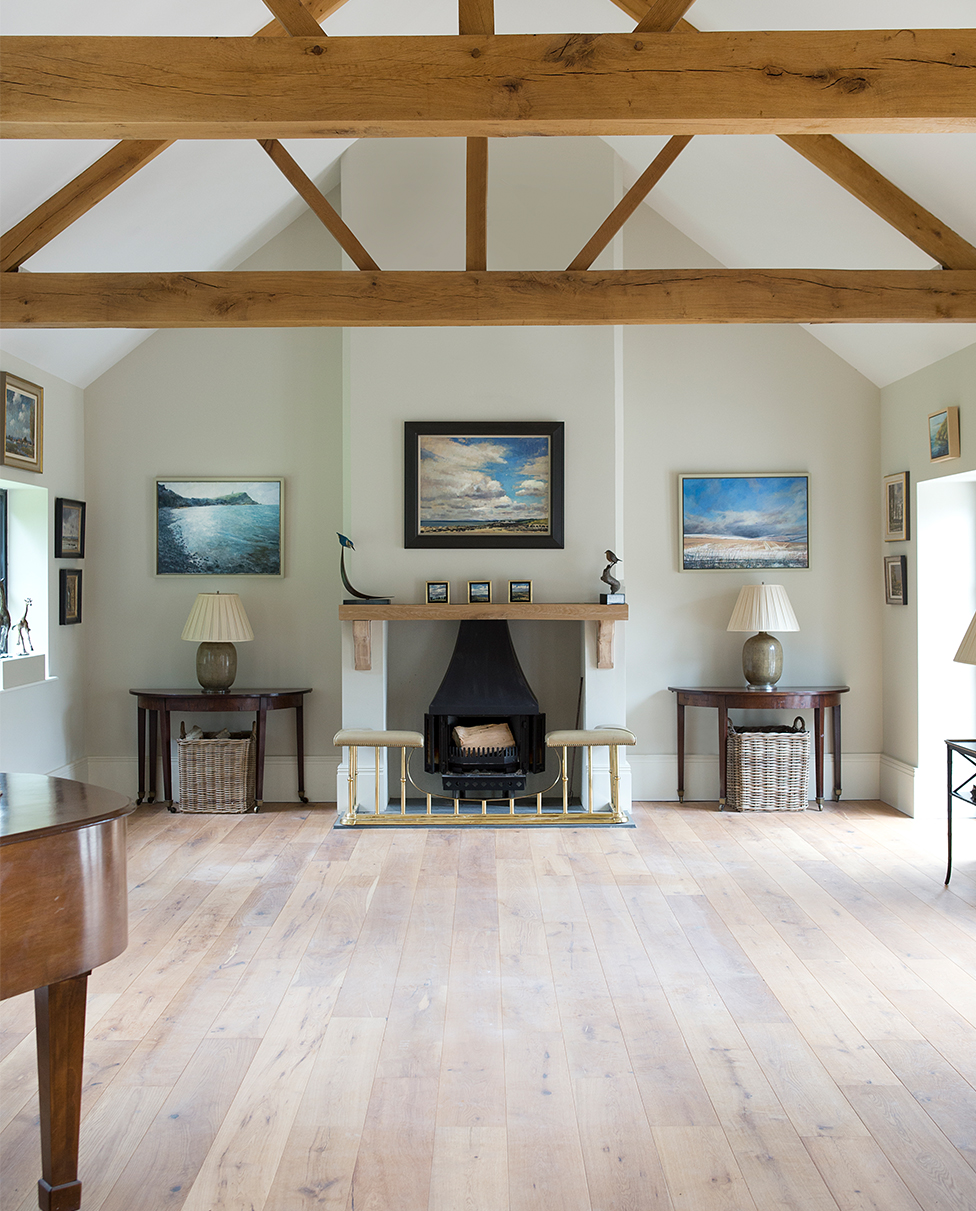
One of the first exhibitions at the gallery included sculptures from Hamish Mackie, such as this owl, who looks perfectly at home behind the wildflower garden.
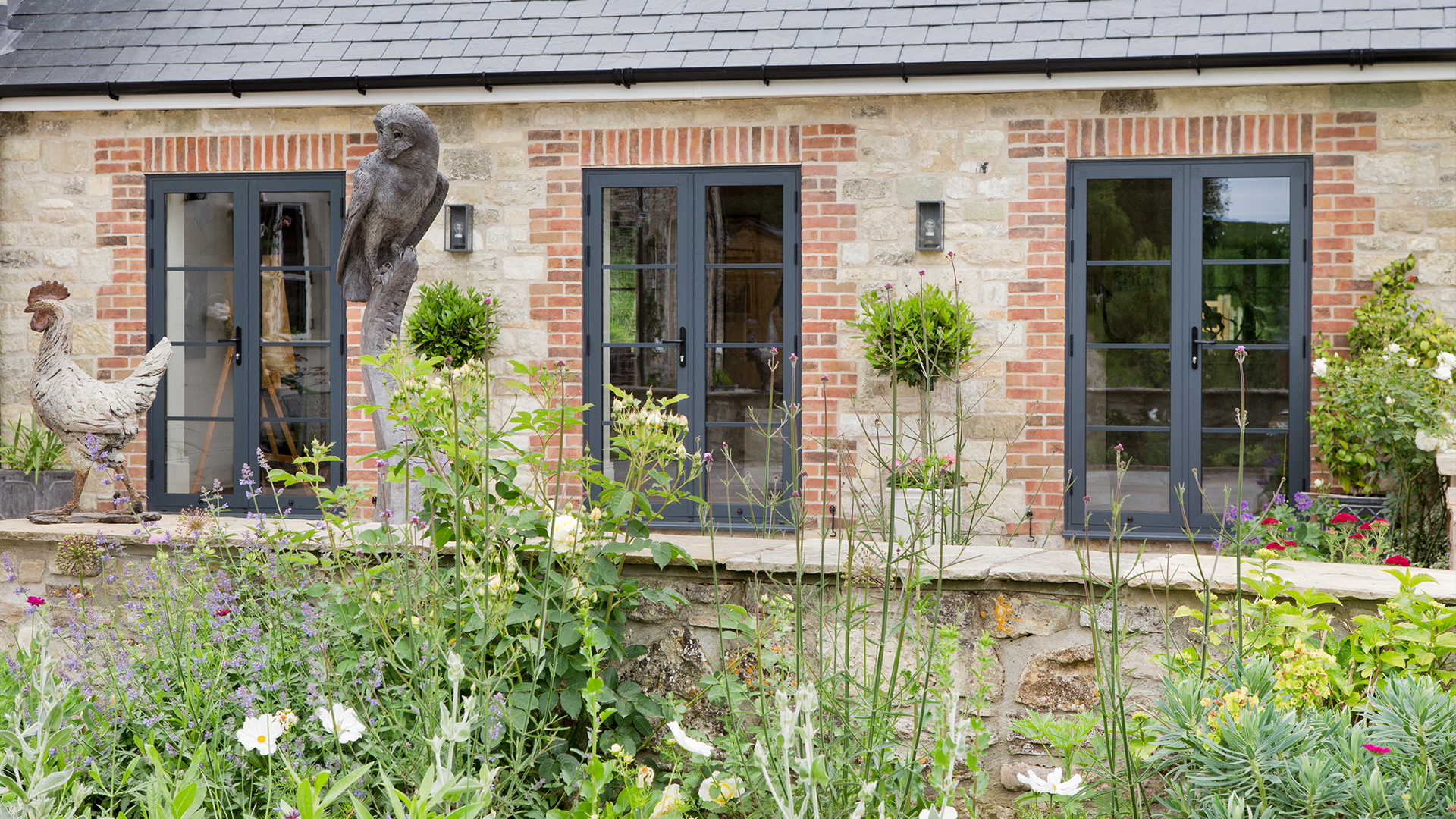
All Insights
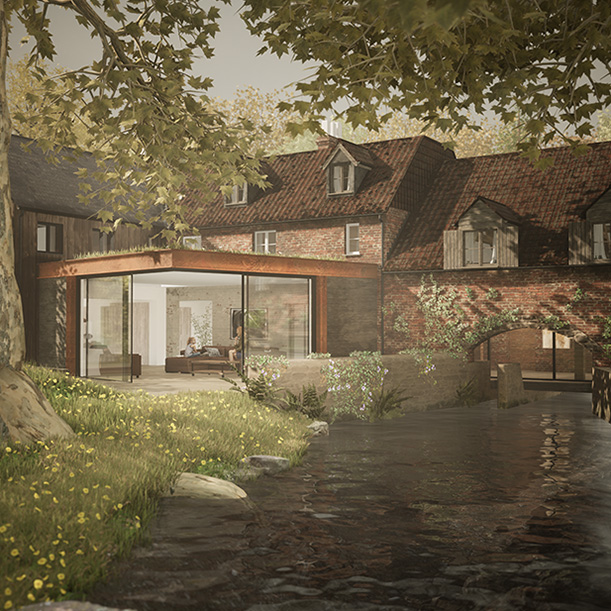
View Project
Home for a Sculptor, Wiltshire
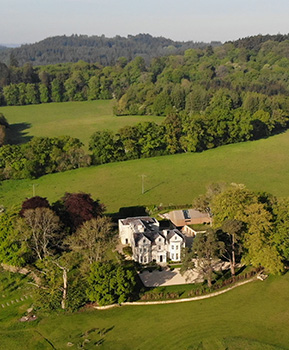
Read More
What is a National Landscape (AONB)?
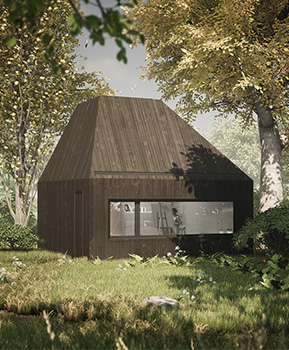
Read More
Artist’s Studio Planning Permission
Contact Us