For this Class Q Barn Conversion, Richmond Bell created a contemporary design with timber cladding that wraps over to create the roofing material.
Project Type
Contemporary
Barn Conversion
Location
Malmesbury, Wiltshire
Project Team
Local Authority
Wiltshire
Project Size
280sqm
The barn was previously an agricultural building, and Richmond Bell worked closely with LPC Trull to establish the Class Q change of use consent. The barn has now been transformed into a New Dwelling (Use Class C3), under General Permitted Development Order 2018.
The layout of the building has been split vertically, with the bedrooms located to the rear of the building on both the ground and first floor. The kitchen, living and dining spaces are split over the ground and mezzanine floors to make the most of the light and the views over the surrounding countryside.
The property features a glass wall that provides light and the feeling of space to the large double height kitchen/family room. Solar shading has been provided by retaining the large original sliding barn doors, which also provide a reference to the original structure.
As the project was subject to a Change of Use application, the original building had to be retained but was given a contemporary form and characteristics. The asymmetrical windows to the roof, large glass openings and the contemporary detailing of the timber cladding help enhance the contemporary feel of the barn conversion.
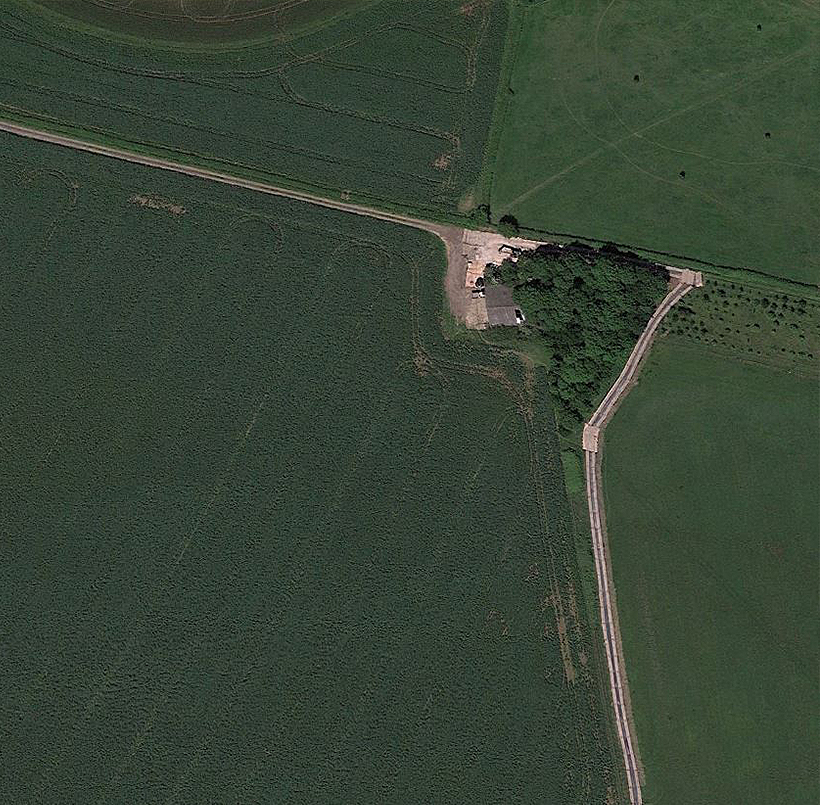
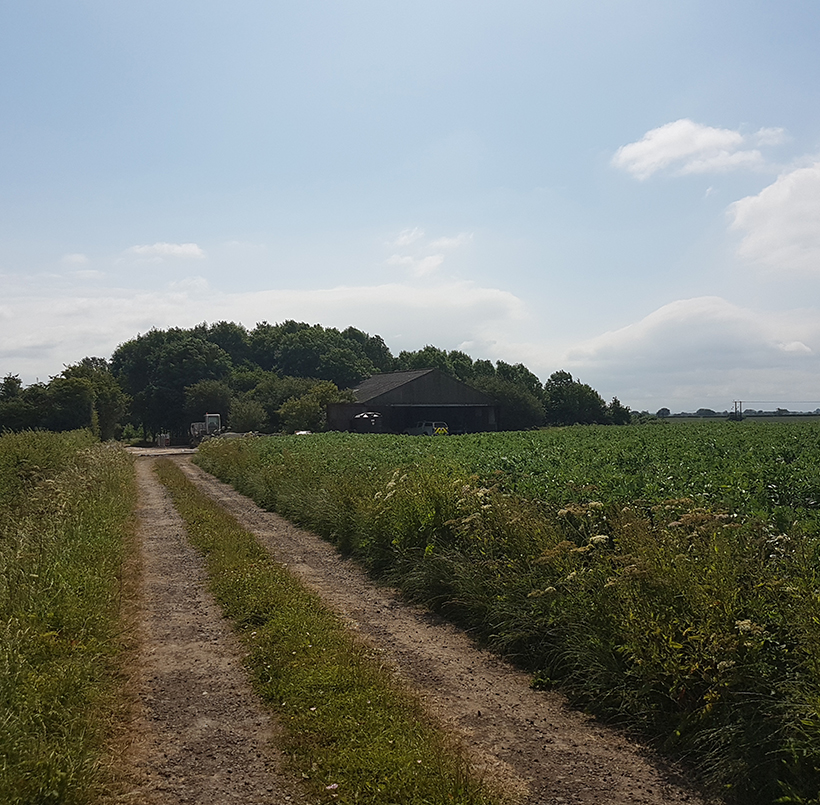
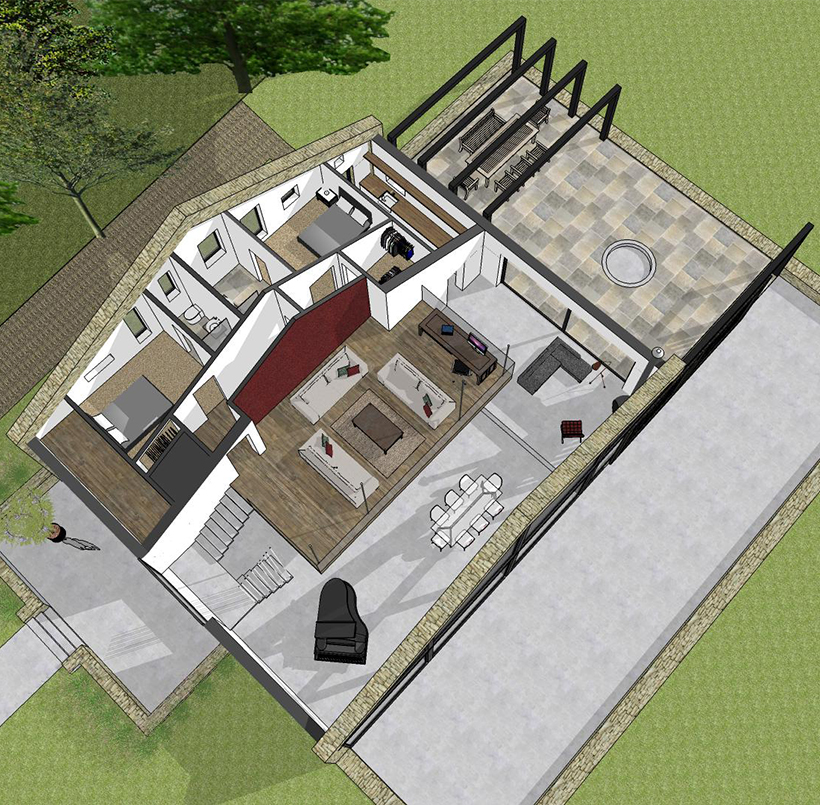
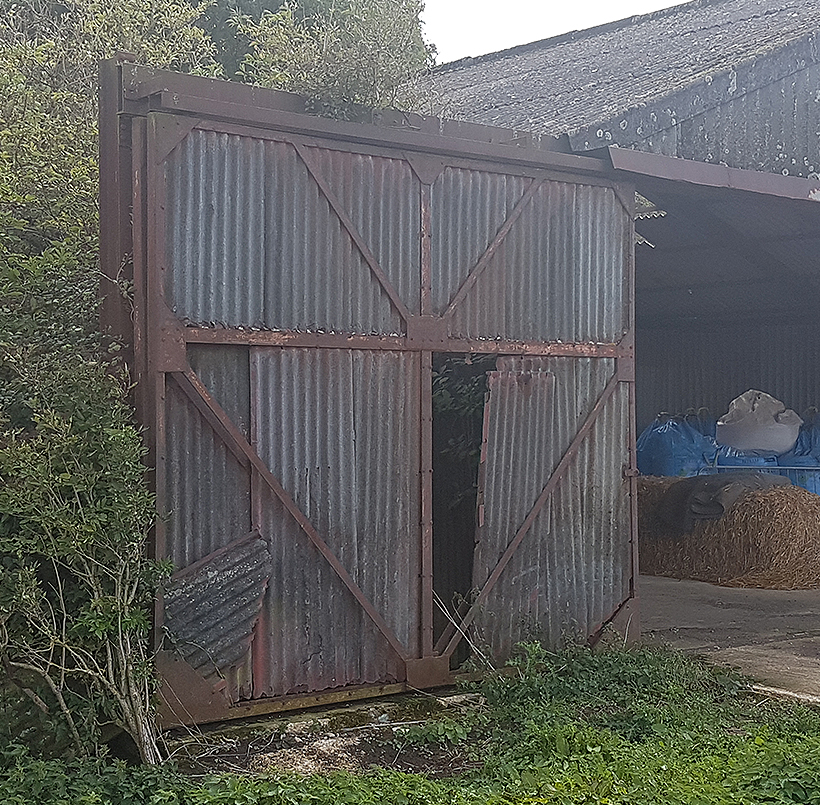
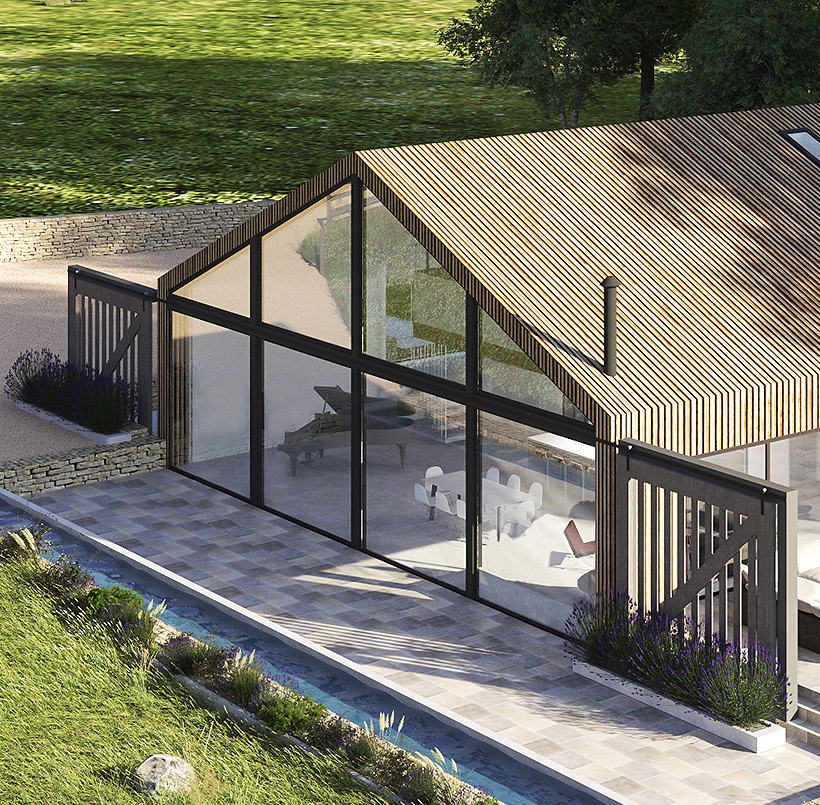
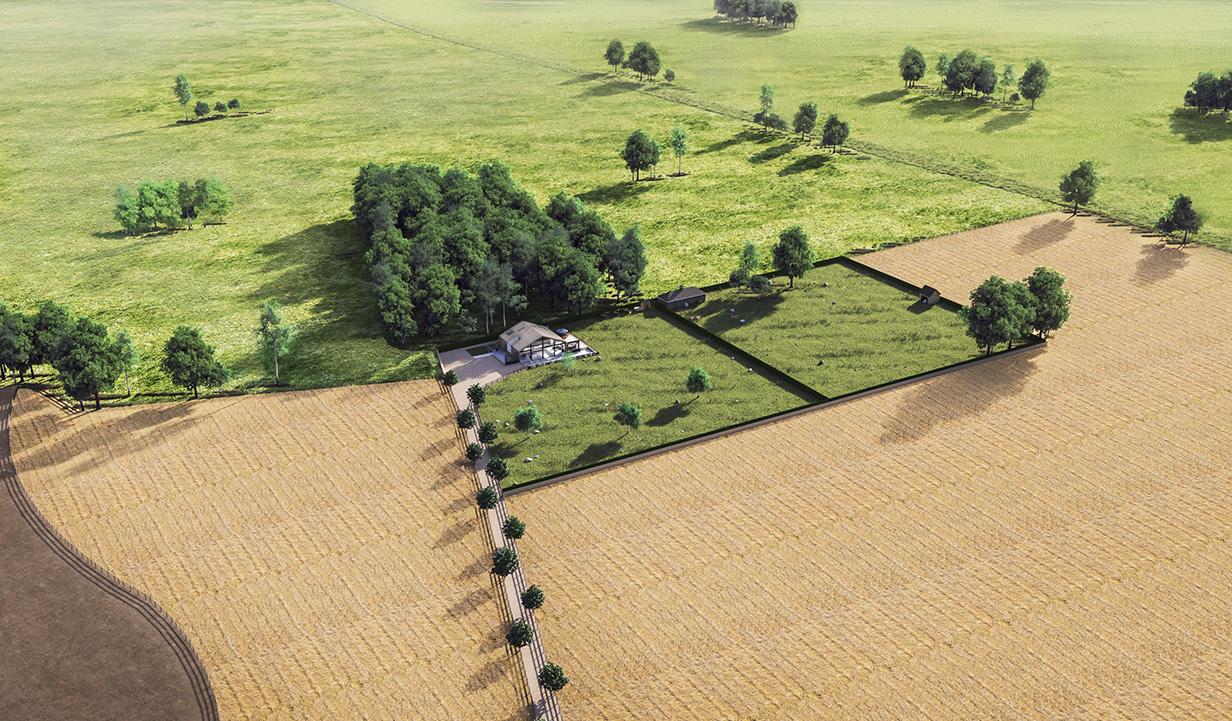
All Insights
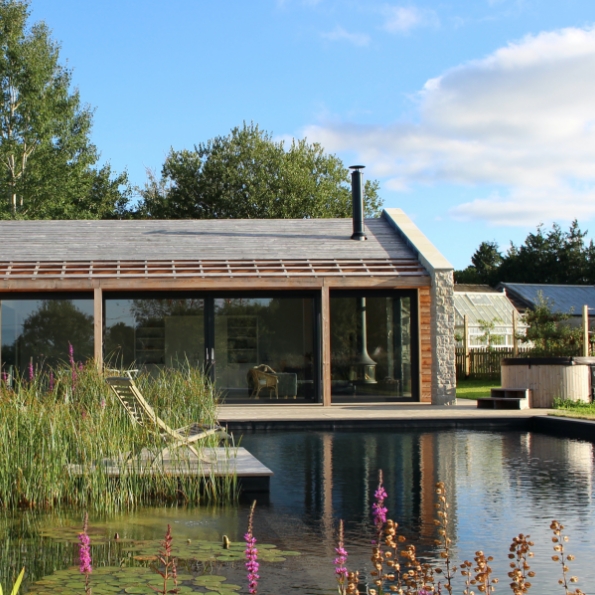
View Project
The Studio, Wiltshire
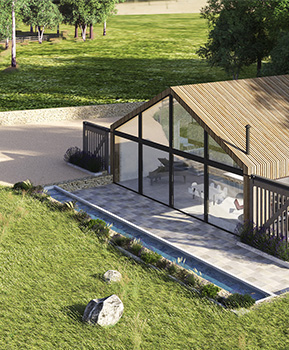
Read More
What is a Class Q Planning Application?
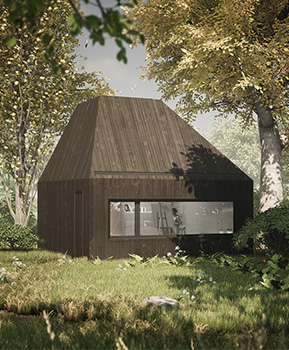
Read More
Artist’s Studio Planning Permission
Contact Us