As part of the renovations of this family home in Barnes, a large single storey rear extension was built to provide a large open plan kitchen/dining/living area. This has a double-set of steel-framed French windows and a vaulted angular ceiling with feature roof light to allow the natural light in. The works also included a zinc clad loft conversion to create two further bedrooms.
Project Type
Extension
Renovation
Location
Barnes, south-west London
Project Team
Size
285sqm
Local Authority
Richmond
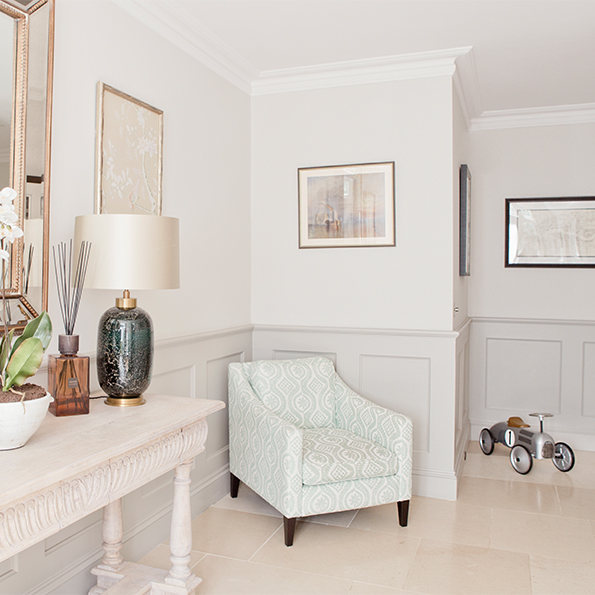
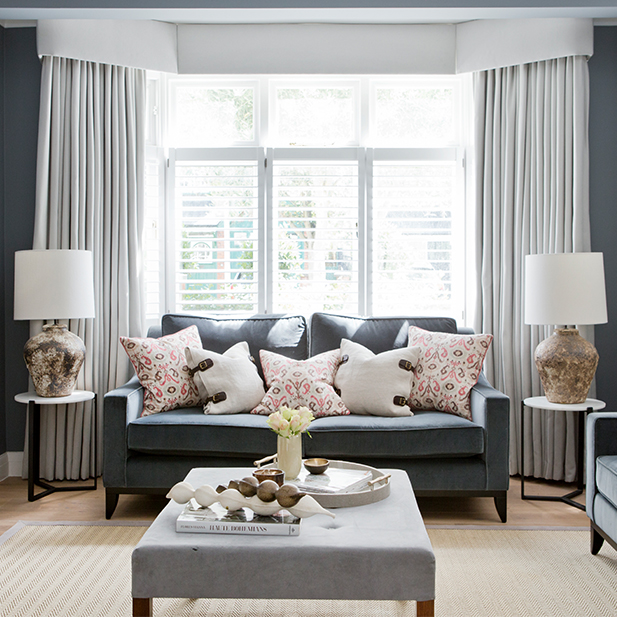
LPE Designs carried out the interior design for the project, with stunning results. The house has a light and airy feel to it, despite its suburban setting.
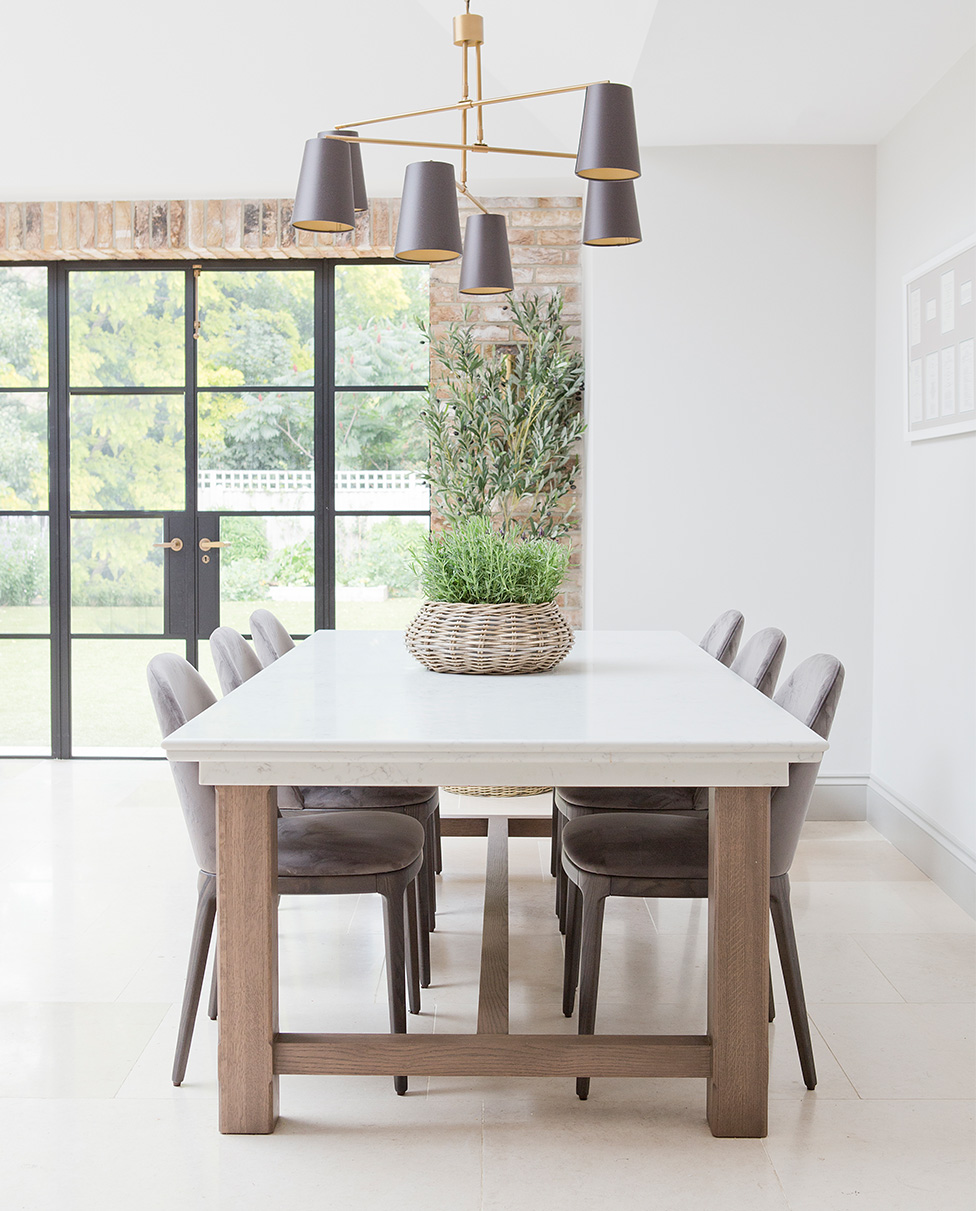
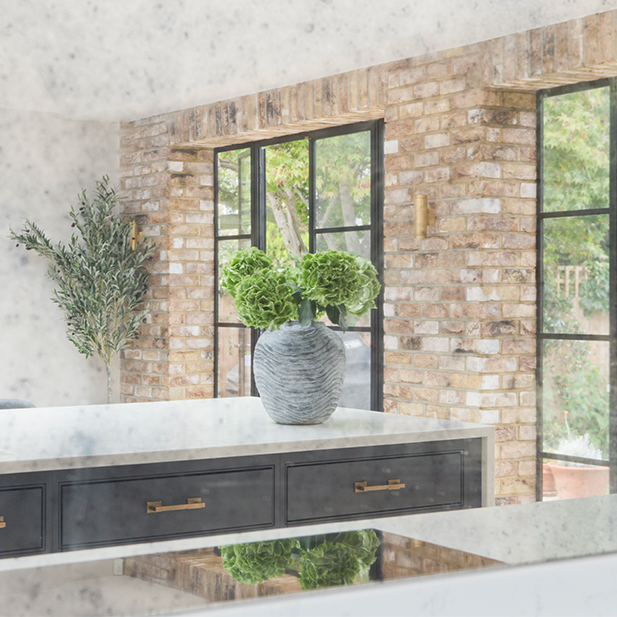
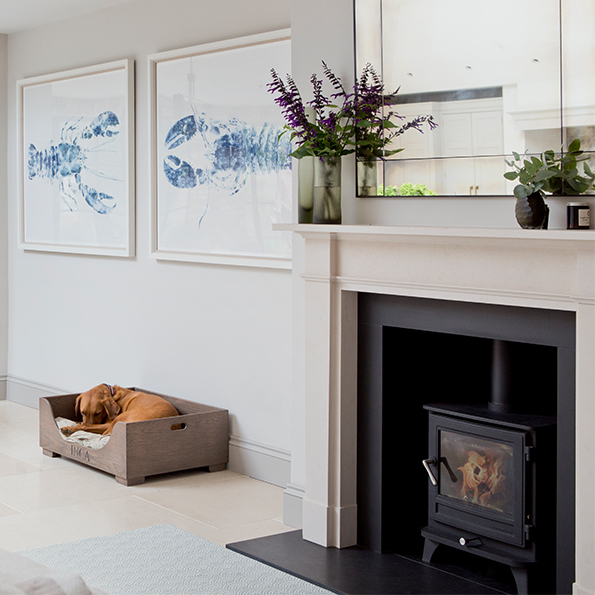
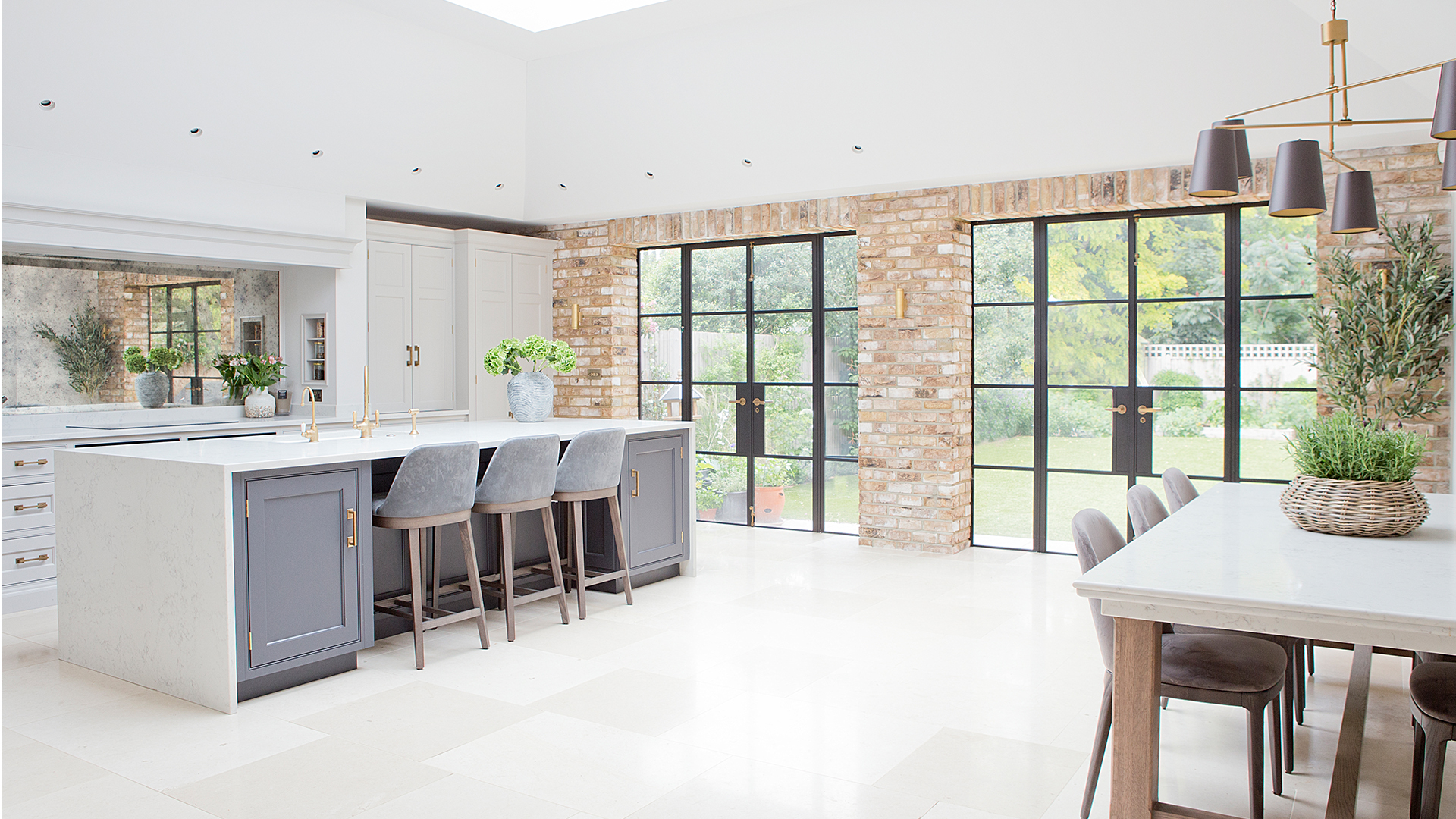
All Insights
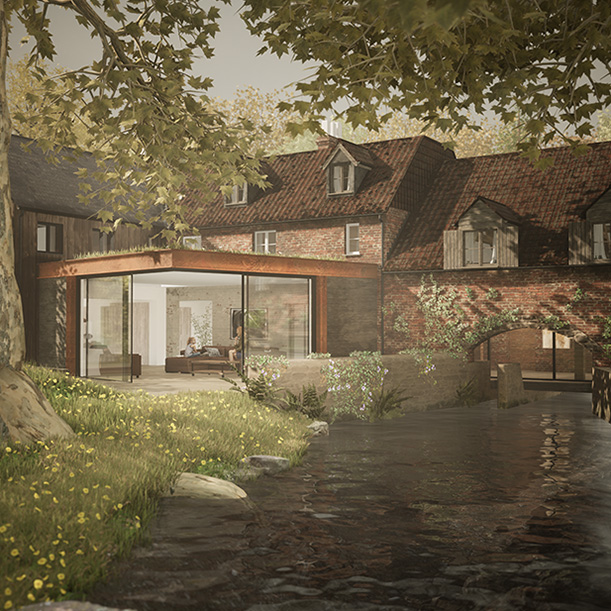
View Project
Home for a Sculptor, Wiltshire
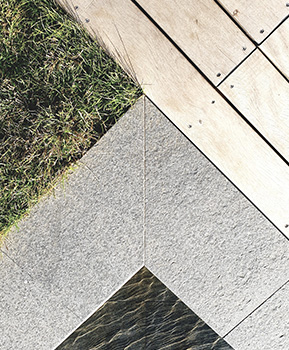
Read More
What is Biophilic Design?
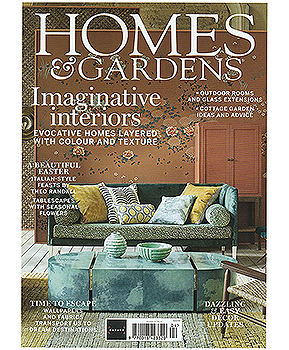
Read More
Homes and Gardens March 2021
Contact Us