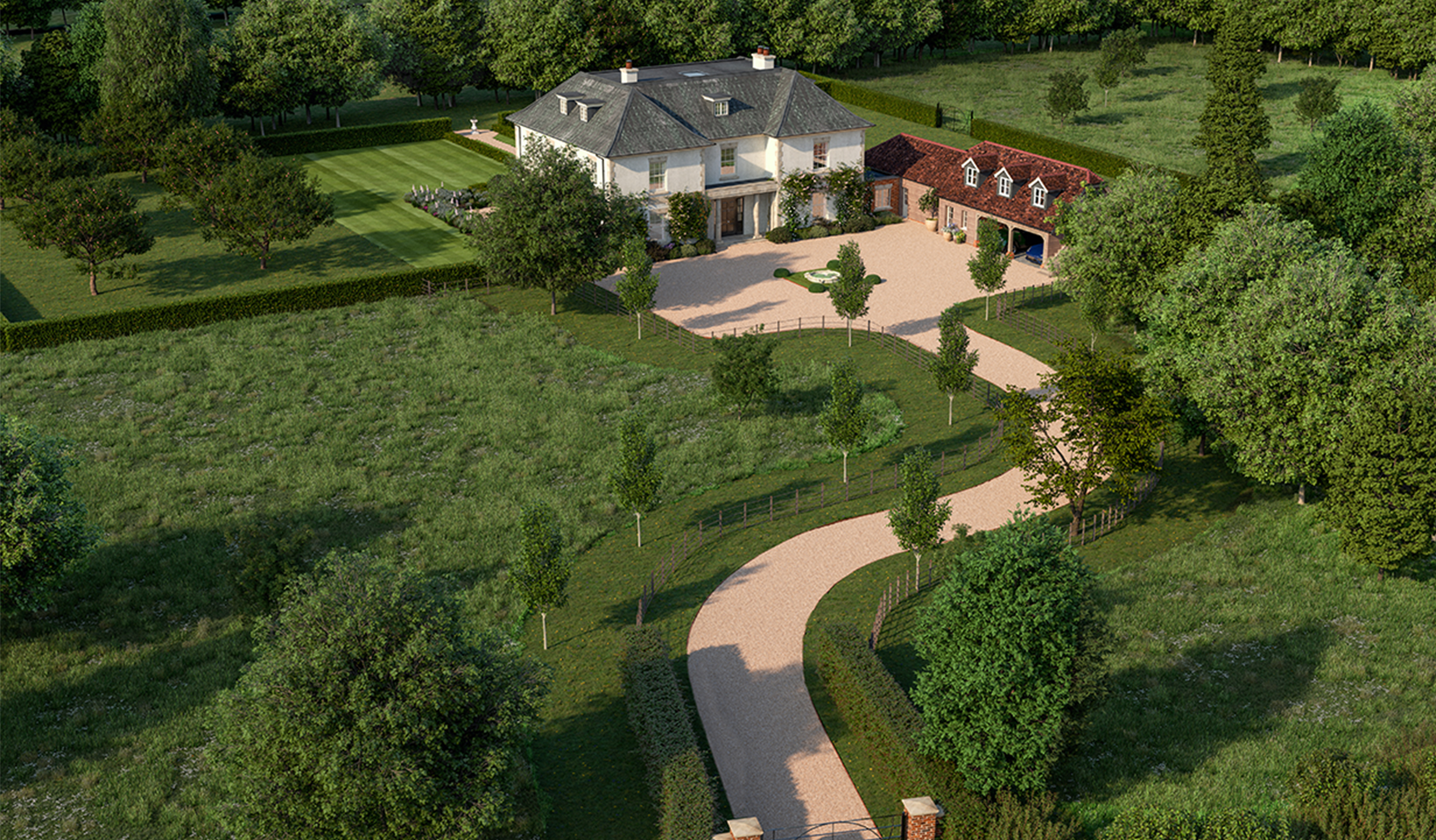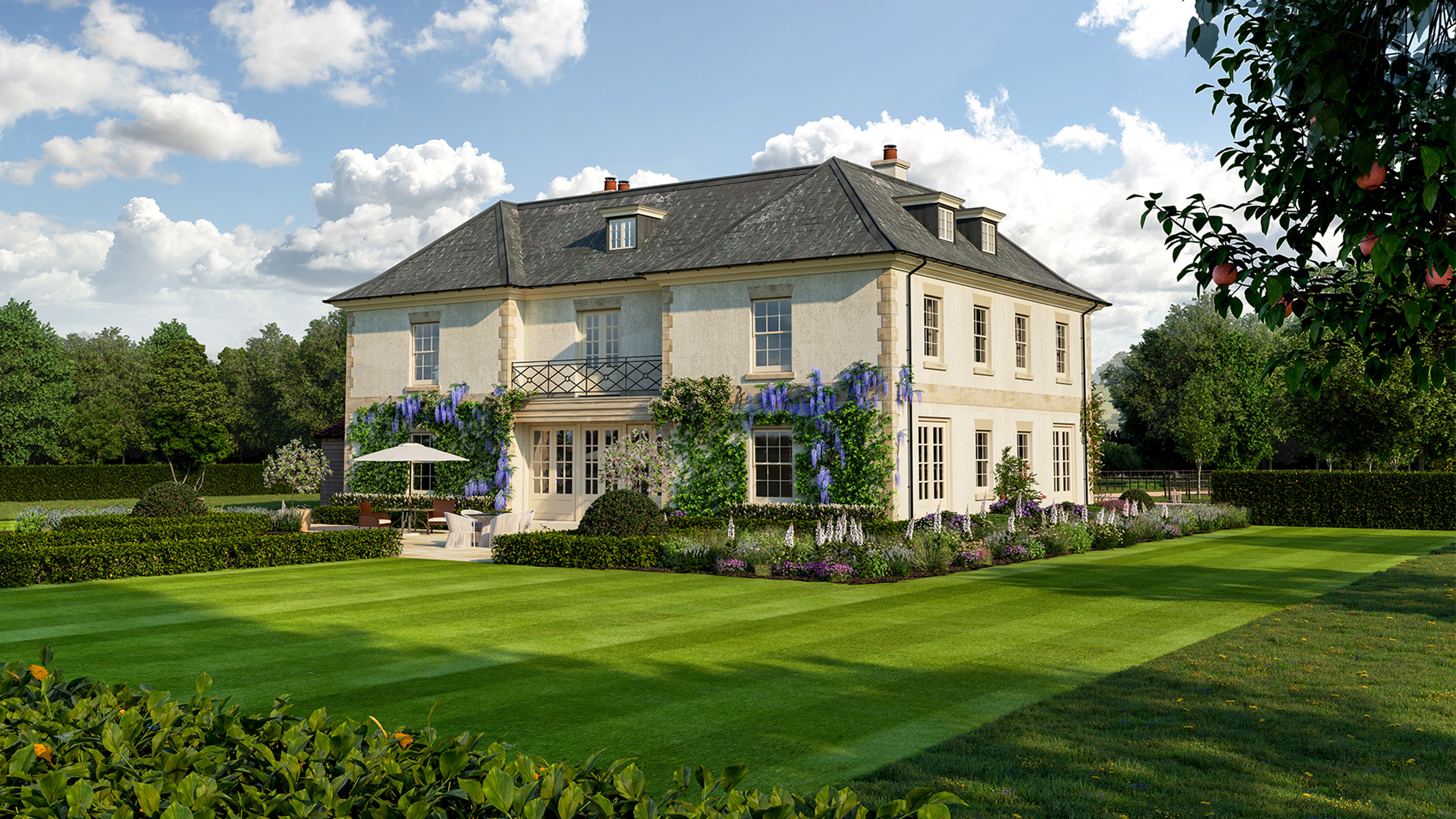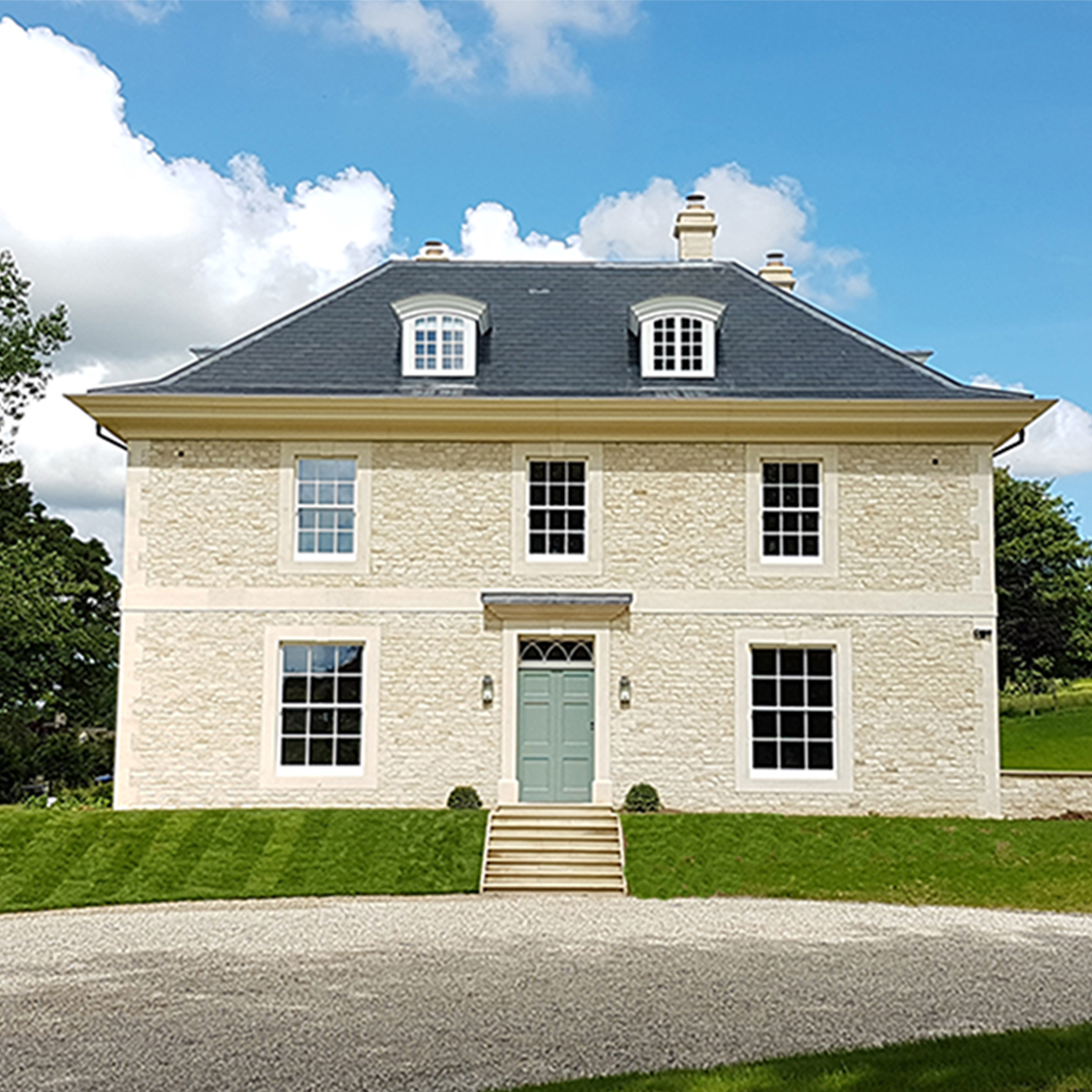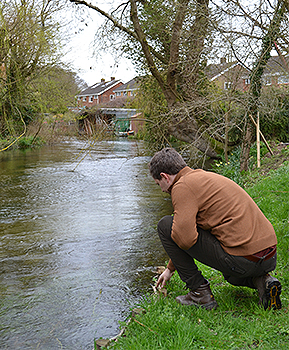This new country home sits on the site of three redundant chicken sheds near Pewsey, Wiltshire. Traditional in style, the house has been designed in conjunction with Sherbourne Developments. It contains six bedrooms and five bathrooms across the top two floors, with the main living spaces on the ground floor. A double garage and workshop is attached to the main house via the utility and boot rooms, and holds separate, self-contained living accommodation on its first floor.
Project Type
New Home
Traditional
Location
Wiltshire
Local Authority
Wiltshire
Project Team
Project Size
500sqm

The house sits centrally within its 2.4 acre plot, and is immediately surrounded by carefully landscaped gardens. Shrubs, native hedgerows and wildflower meadows contribute to the biodiversity of the site. This helps to offset the change of planning use from agricultural to residential.

All Insights

View Project
Cotswolds Country House, Gloucestershire

Read More
How To Choose an Architect

Read More
What Consultants Might I Need on My Project?
Contact Us