This five bedroom new house near Shaftesbury is part of a Class Q barn conversion. In an exciting first for Richmond Bell, the project is entirely off-grid, with sustainability at the core of its design.
Project Type
New Build
Contemporary
Sustainable
Location
Shaftesbury, Dorset
Project Team
Local Authority
Dorset
Project Size
420sqm
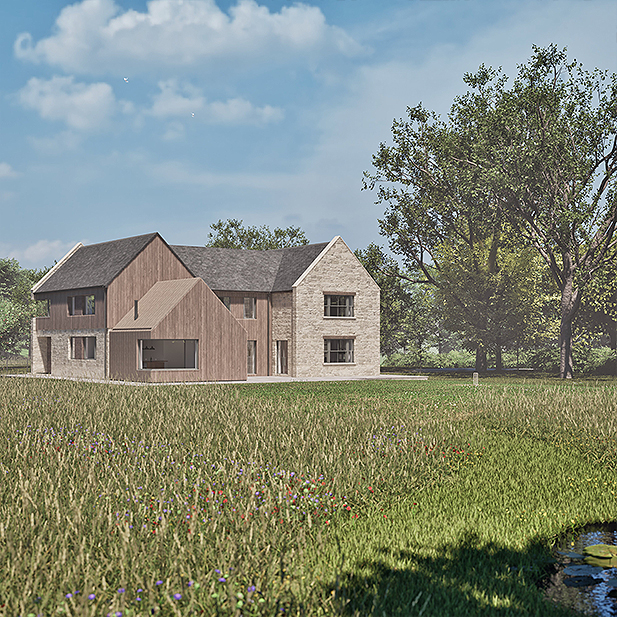
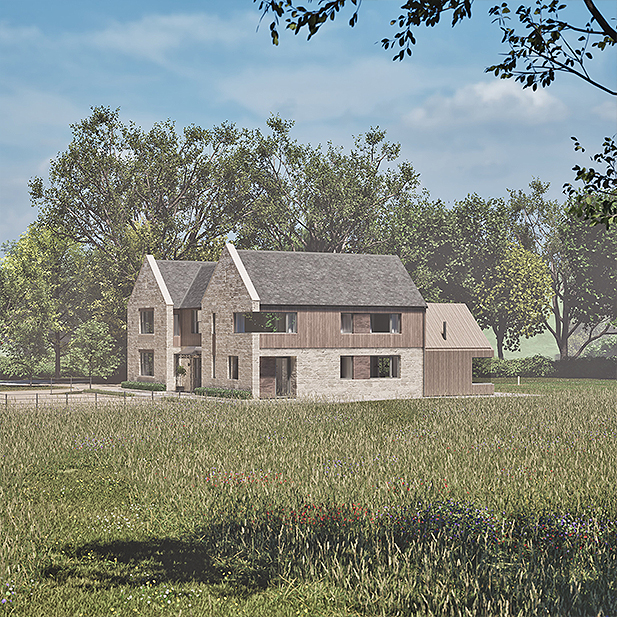
The house is self-sufficient and off-grid with a solar pv array that provides all of the property's energy needs. Heating is provided by an air-source heat pump while water is supplied by a borehole in the field. The solar panels and a field shelter for their battery bank have been carefully sited to reduce visual impact on the surrounding countryside.
The house was built using sustainable technologies that provide it with high levels of insulation and low levels of heat loss. Insulated Concrete Formwork (ICF) enabled quick construction and provides high levels of thermal mass, which allows for heat to be retained in the winter and a natural cooling effect in the summer.
The house forms part of a Class Q consent, which allowed the change of use of an agricultural building into a residential home. Following the Class Q, a new planning application for a replacement dwelling was approved. Richmond Bell carefully considered its orientation and location to ensure it is less visible from the road and nearby properties.
The surrounding field will be renatured, with new woodland and a small pond to provide new habitats for wildlife. The field shelter, and owl boxes in the trees, offer opportunities for barn owl roosts. The client will also install several bat boxes. New hedging to the north will act as a boundary between the domestic curtilage and surrounding land.


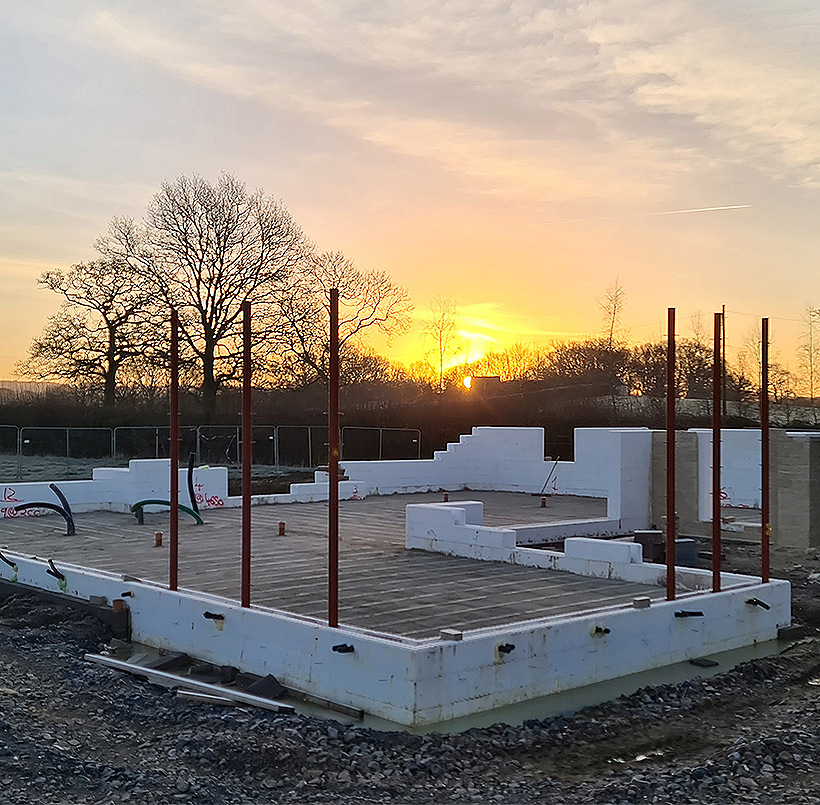
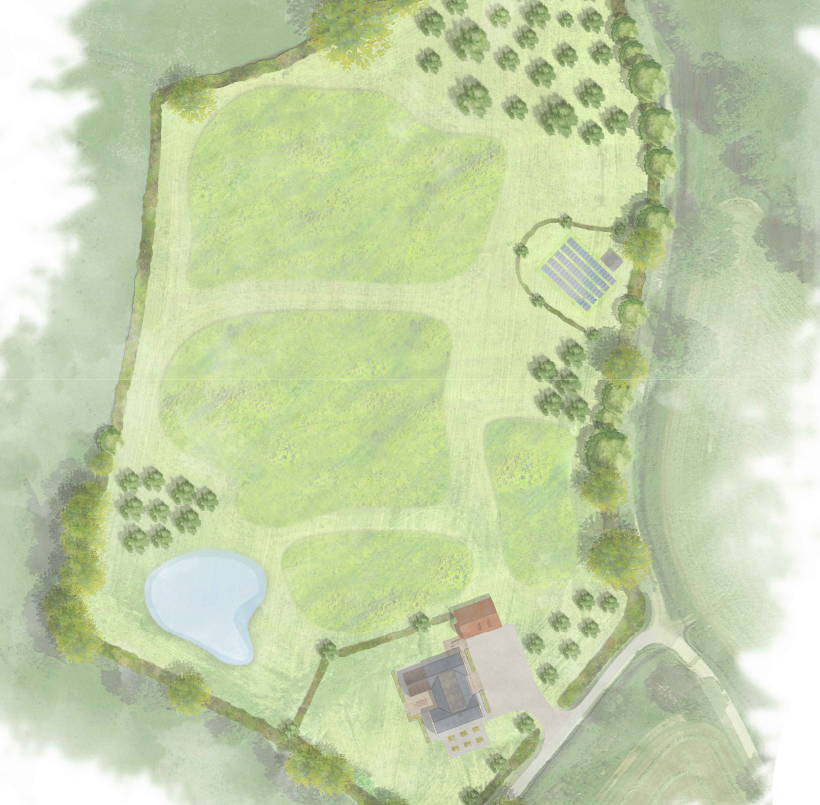

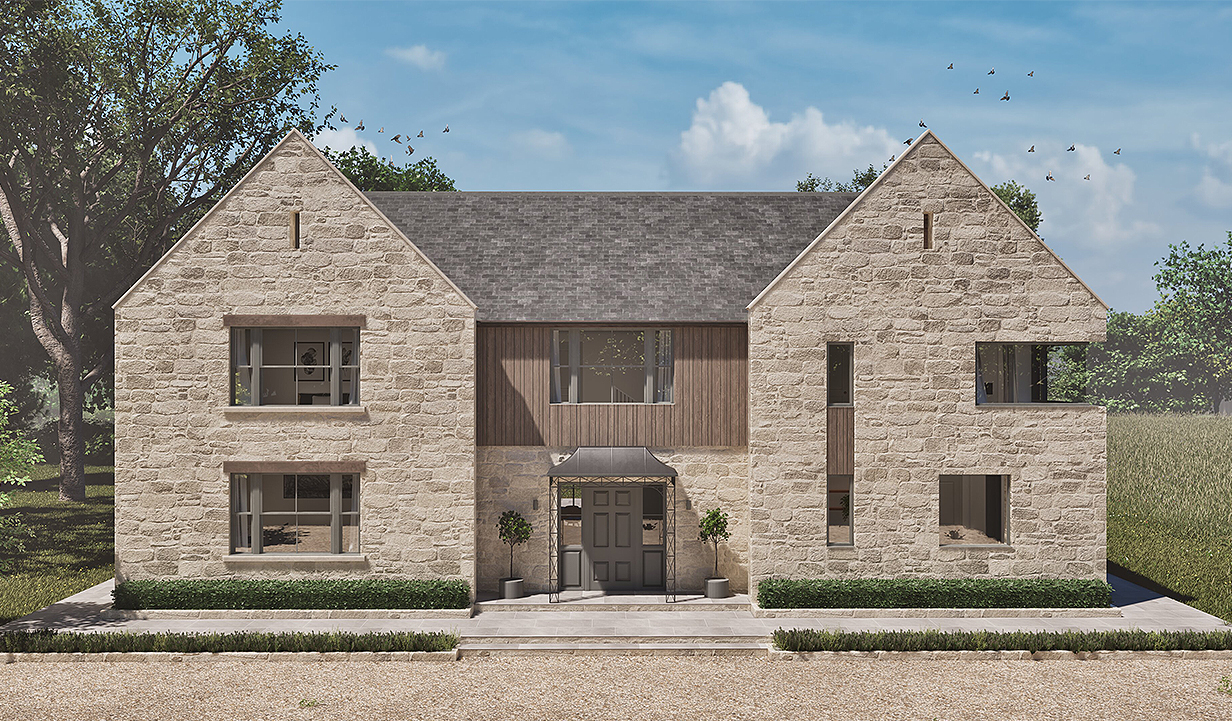
The windows also reflect the blend between the two styles of architecture. Traditional box sashes are set within the stone element of the house, while a more contemporary feel is provided from a combination of aluminium and Crittal-style windows and doors. The large frameless aluminium windows frame the views across the fields particularly well, allowing the landscape to be brought into the house.
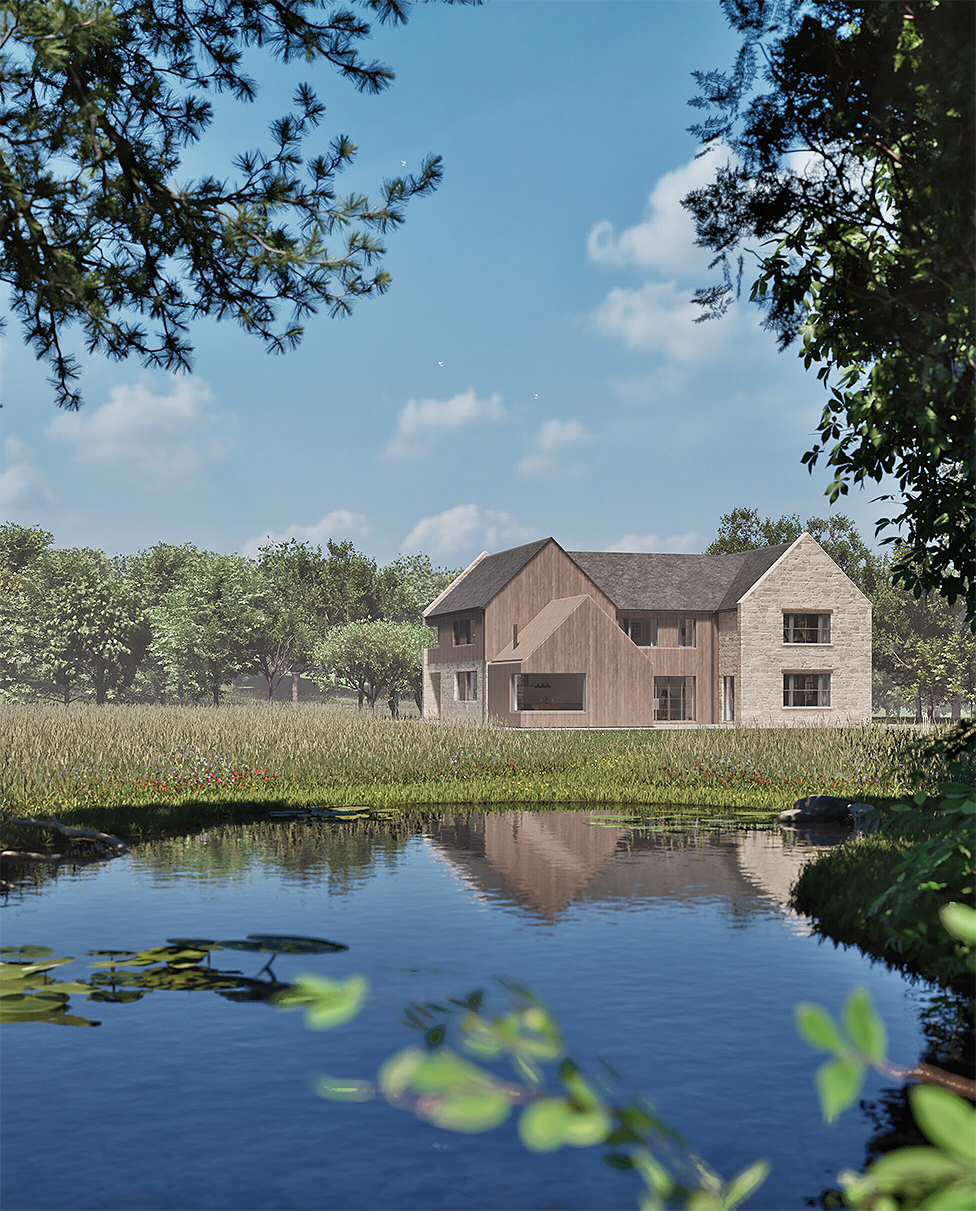
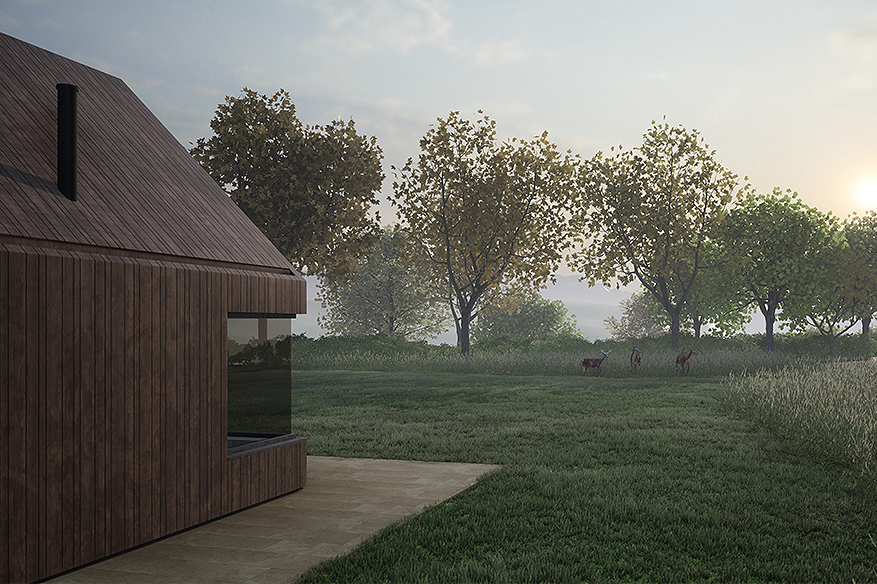
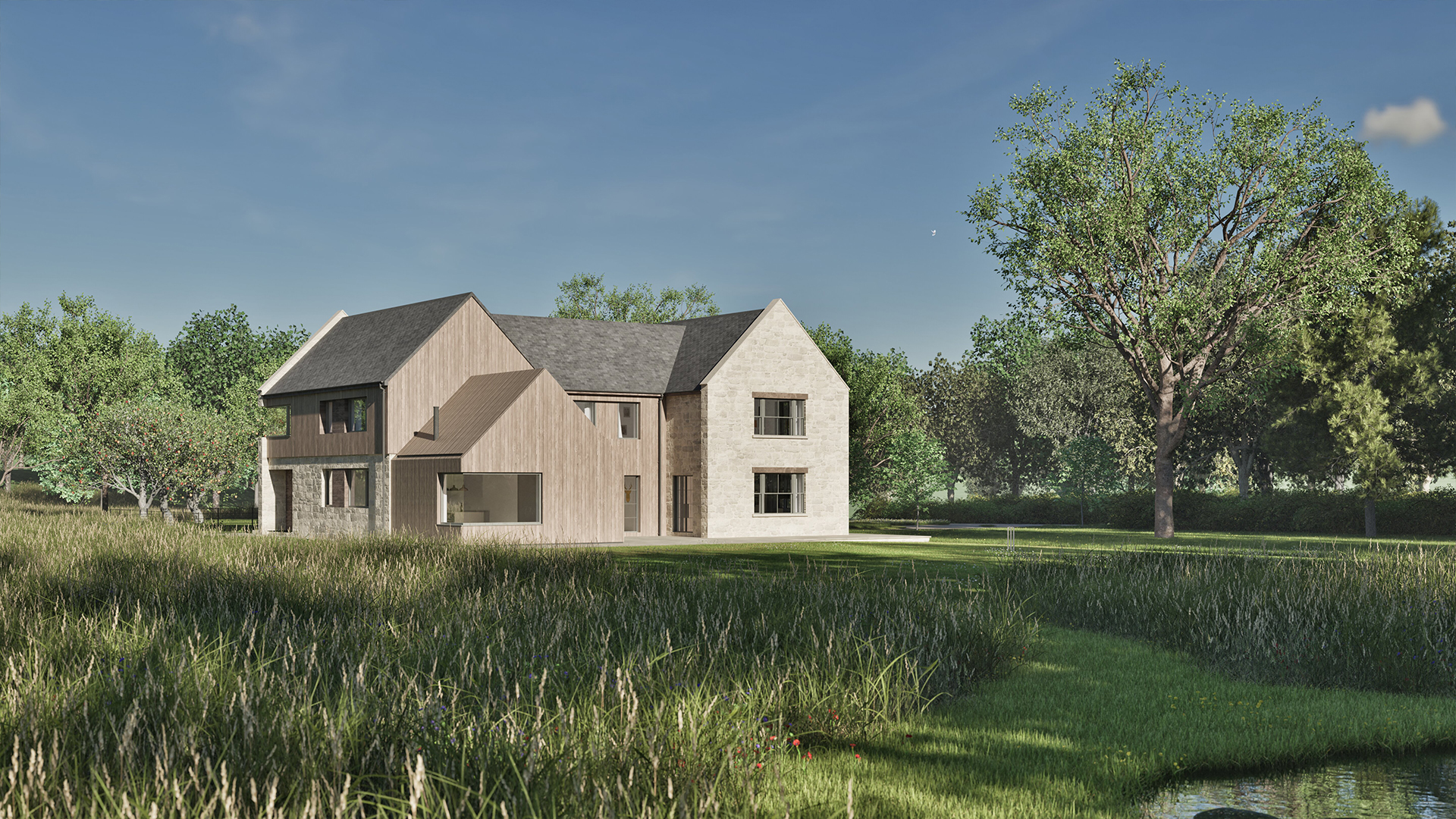
All Insights
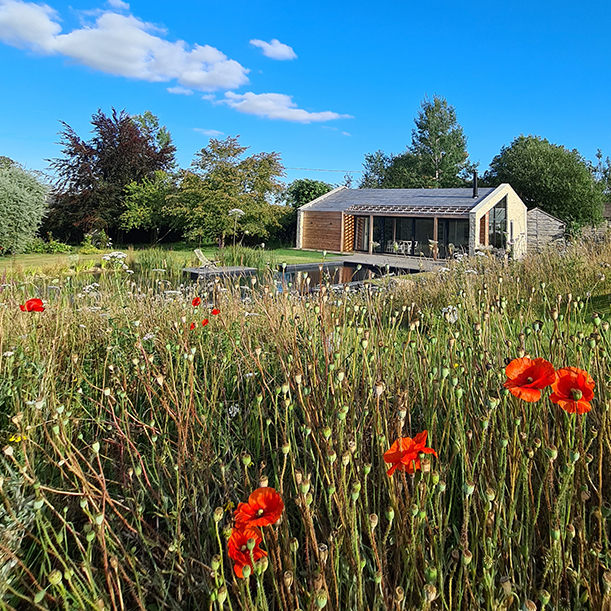
View Project
Wildflower Retreat, Wiltshire
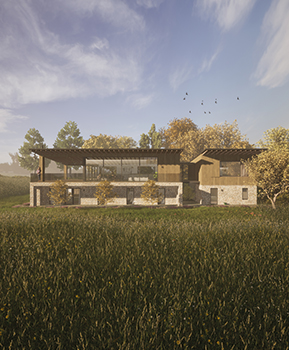
Read More
Contemporary Home Planning Success
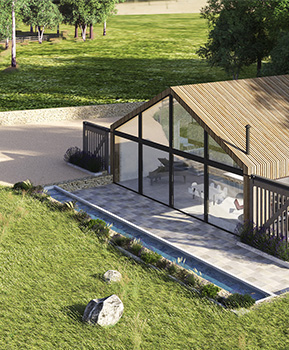
Read More
What is a Class Q Planning Application?
Contact Us