Perched on a hill overlooking Falmouth Harbour, this villa is designed to make the most of the stunning views southwards across the sea. A series of expansive verandas, made from traditional local materials, lead to a terrace and infinity pool, allowing for the outdoor Caribbean lifestyle.
Project Type
New Home
Coastal
Contemporary
Location
Antigua
Project Team
KAD Design
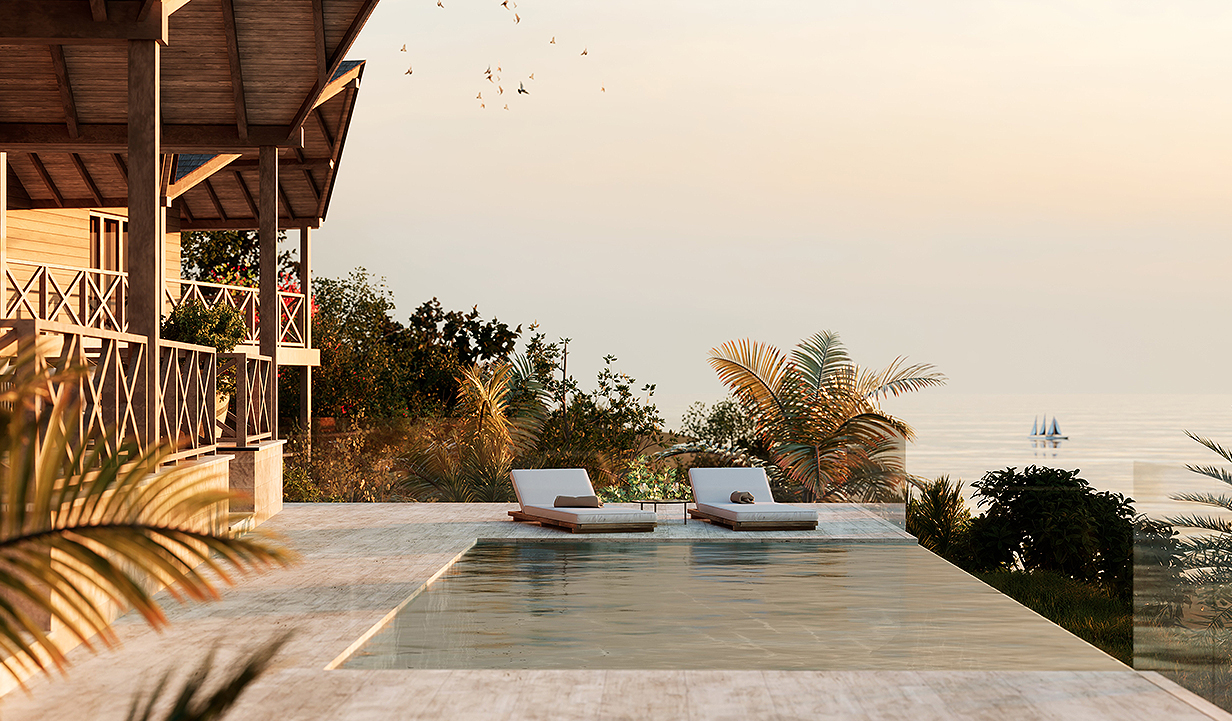
The house consists of two adjoining buildings that are orientated to create courtyard style living. The main living space is in a single storey dwelling with large oversailing pitched roofs to provide shade to the verandas and internal rooms. The second building is set further back into the hillside and has two storeys. A large master suite takes up most of the first floor, with guest bedrooms and plant areas on the ground floor.
The new house is nestled in the hillside above English Harbour, allowing a place of tranquility to escape to and relax in, an important element of island life.
Severe weather patterns and the hurricane season are a common characteristic of island living. The building has been designed to protect against damage through the integration of hurricane-proof materials and the incorporation of shutters, so it can essentially be shut up and secured during the season.
An infinity pool uses the natural slope of the site and provides views across the whole bay, creating a focus for the living areas and verandas of the house.
Richmond Bell worked collaboratively with their partners on the island and have recently obtained Planning Approval from both the Development Control Authority of Antigua and Barbuda (DCA) and the National Parks Authority (NP).
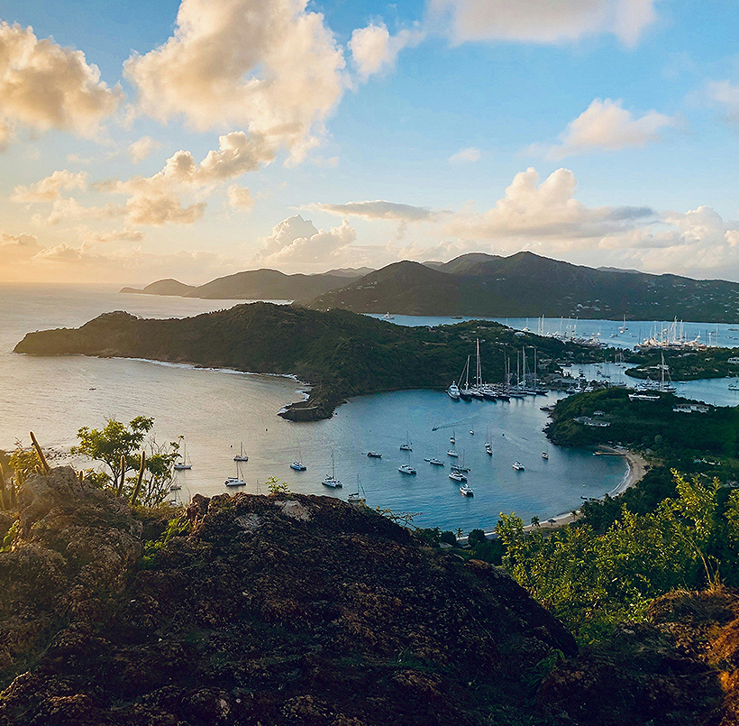
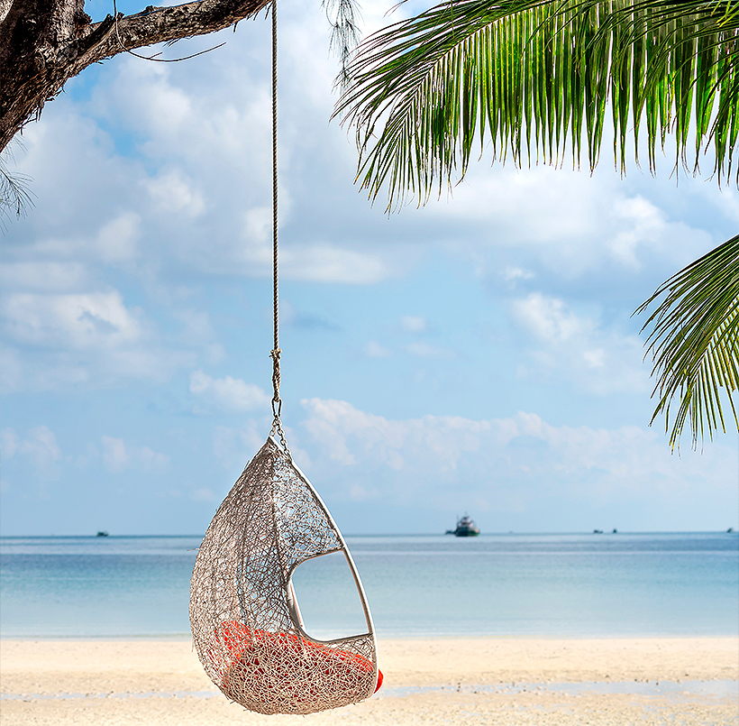
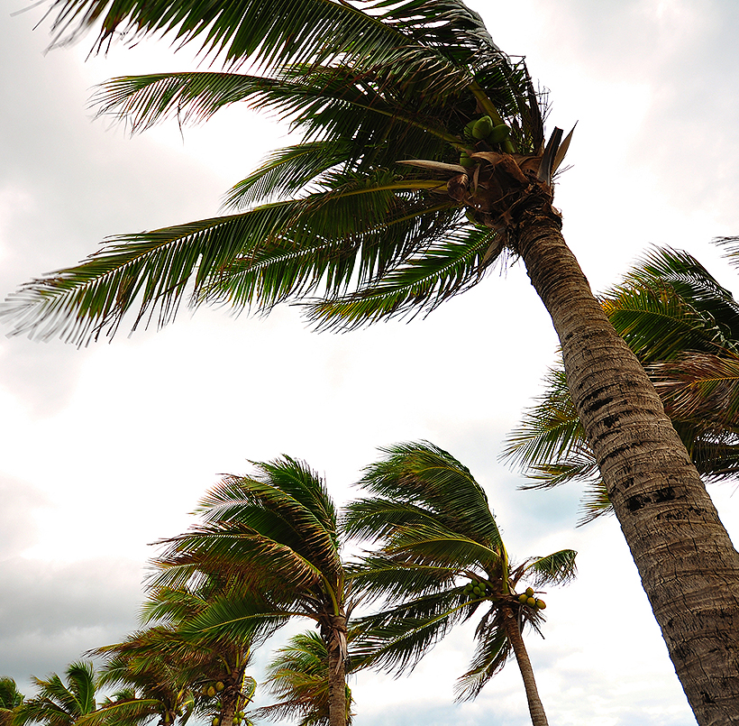
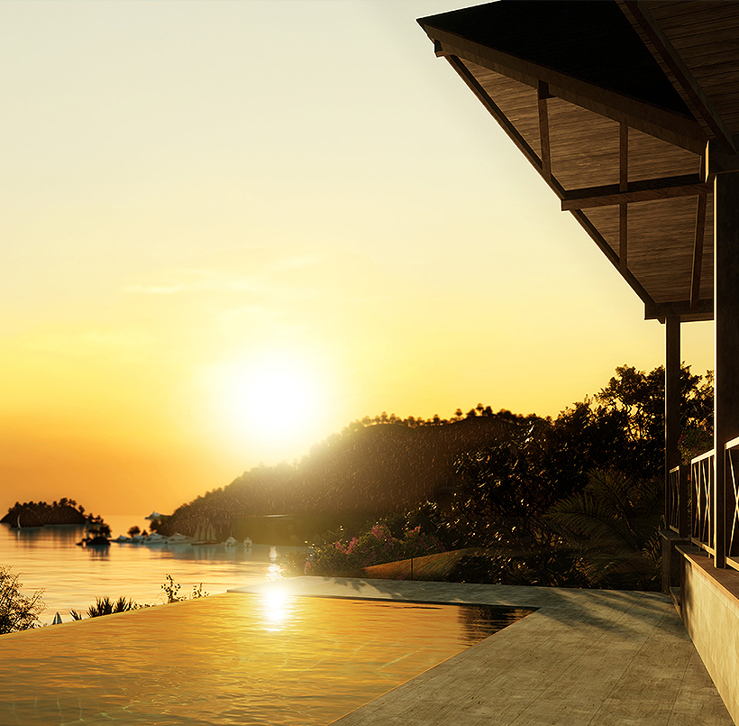

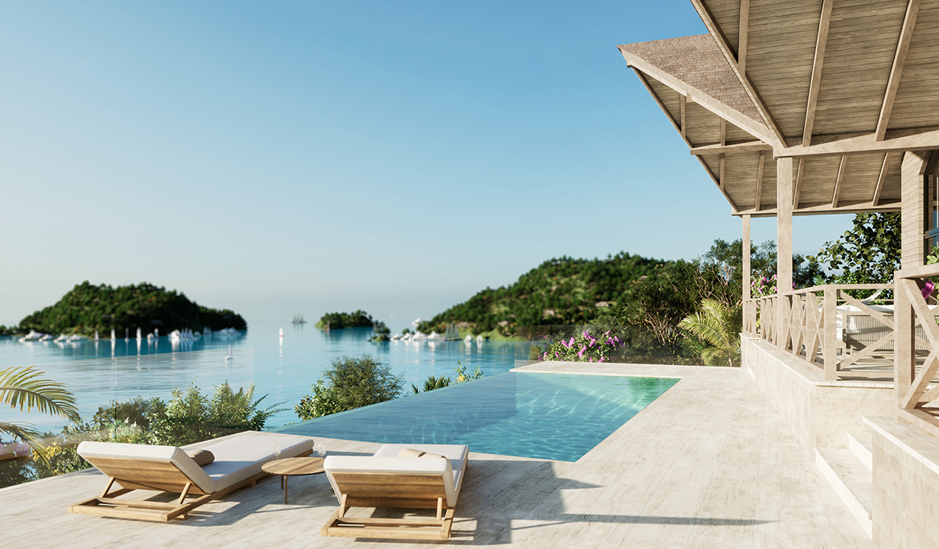
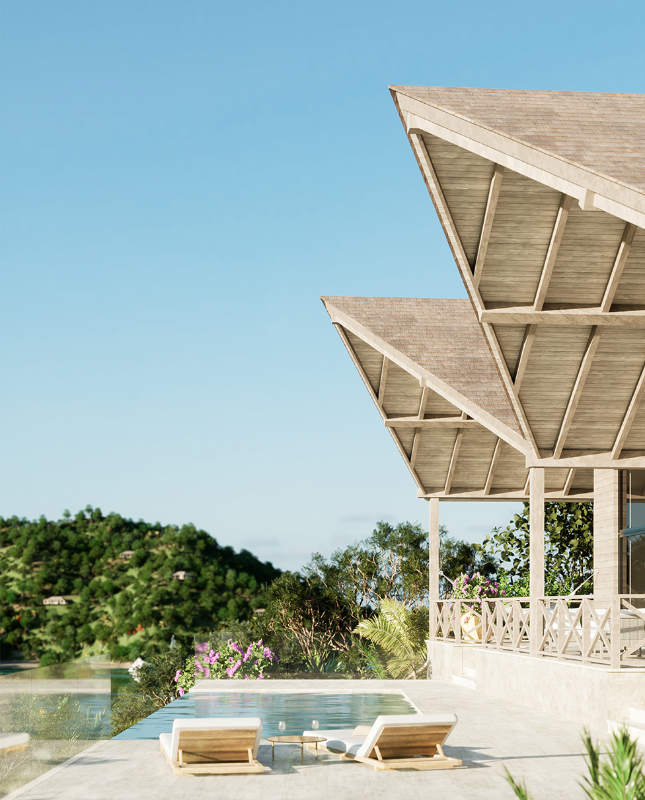
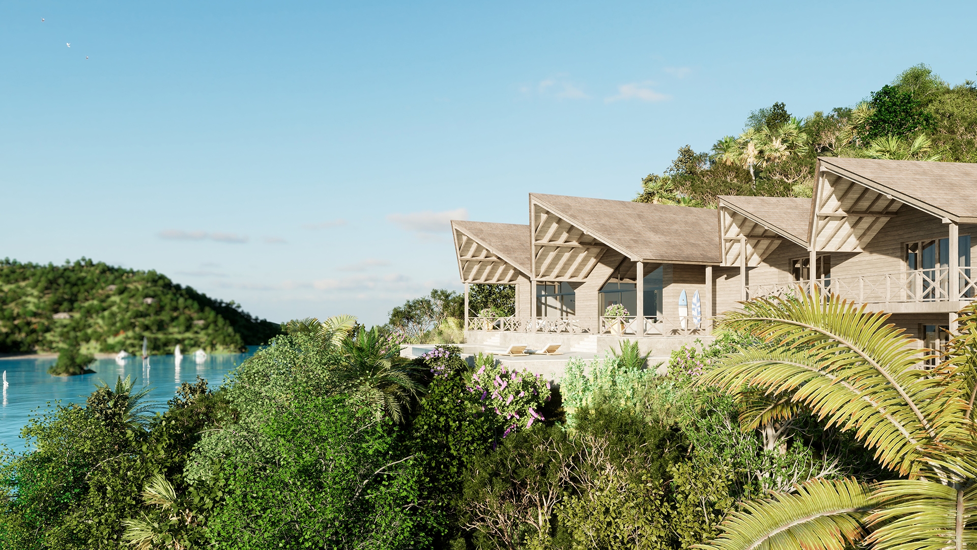
All Insights
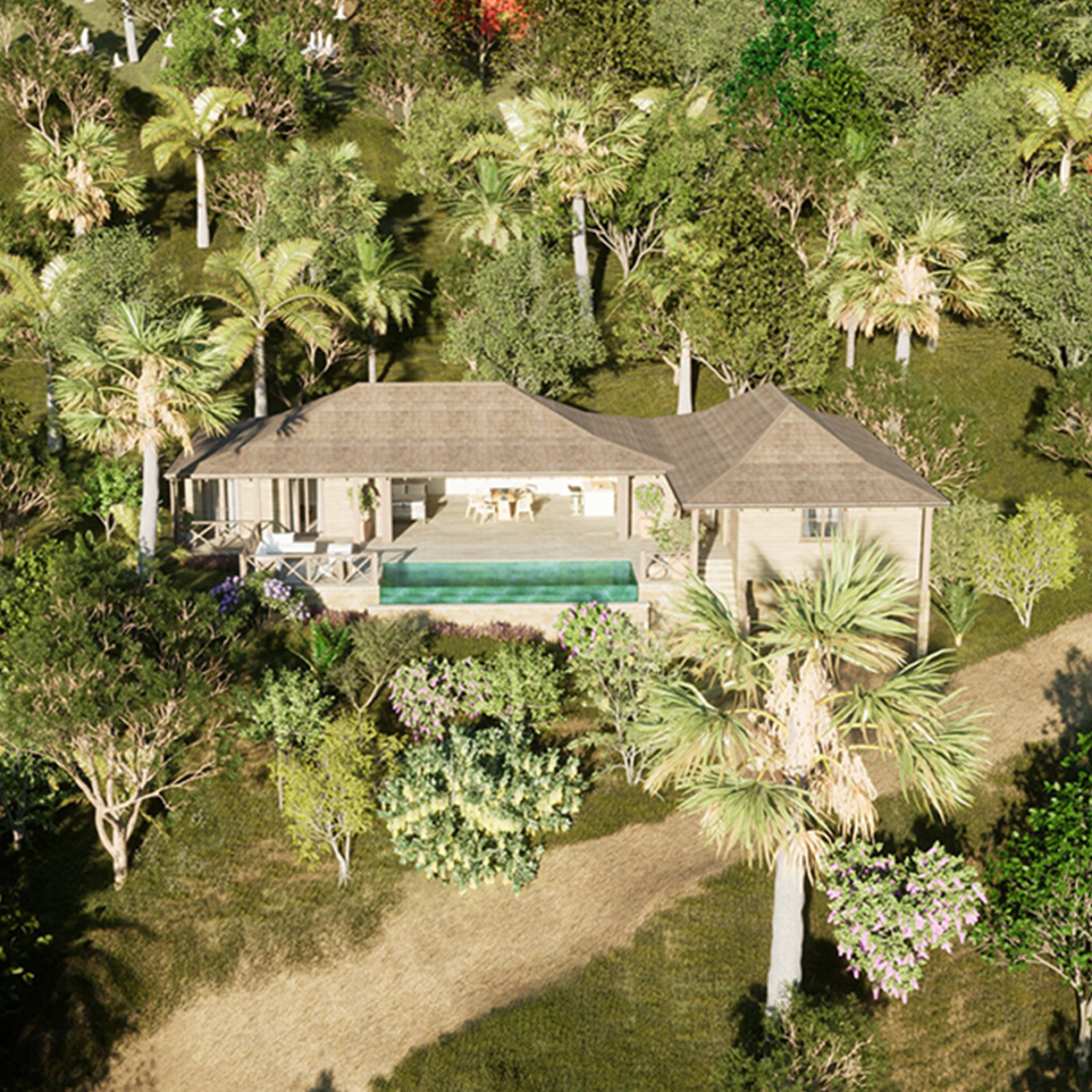
View Project
Tree Tops, Antigua
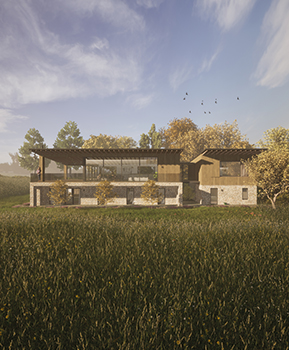
Read More
Contemporary Home Planning Success
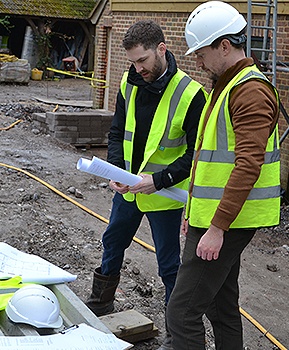
Read More
Why do I need an Architect?
Contact Us