This contemporary new home replaces a dilapidated bungalow and will allow new life to be breathed into the farm. The 'upside-down' nature of this house allows the main living spaces to be on the first floor, providing views across the countryside and newly planted vineyard.
Project Type
New Build
Contemporary
Sustainable
Location
Wiltshire
Project Team
Ecologic SIPs
Local Authority
Wiltshire
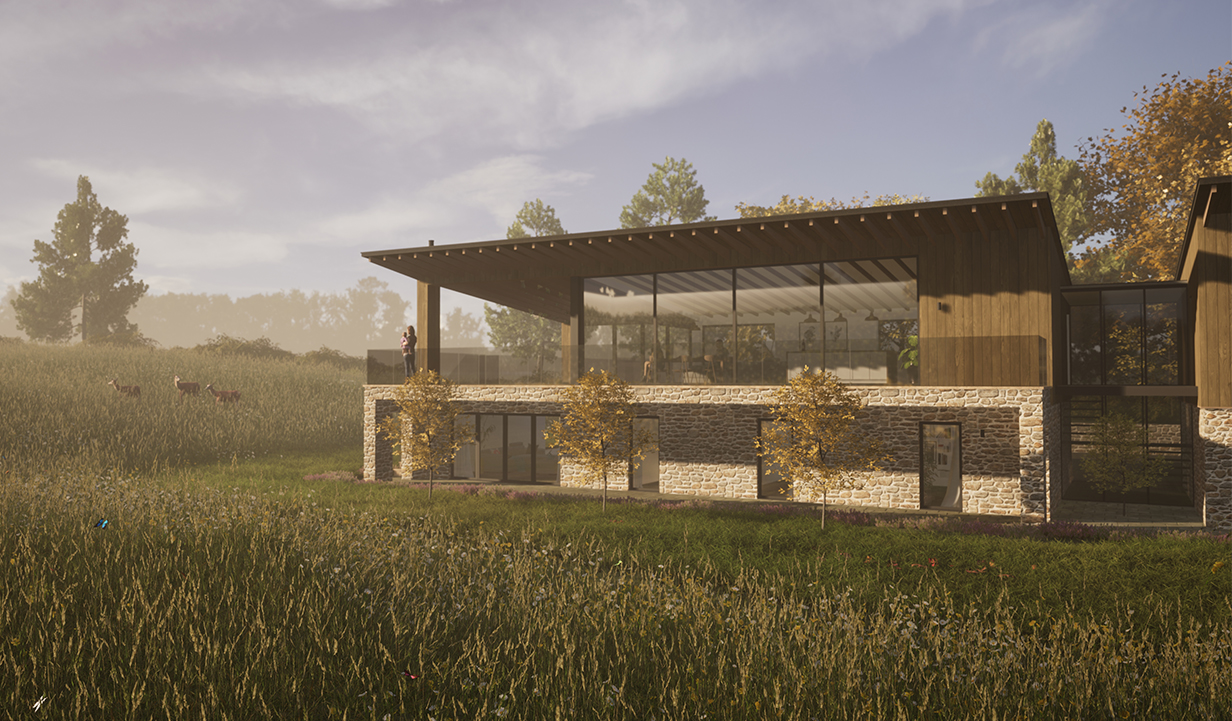
The natural materials reflect the site’s agricultural heritage and also help it to blend into its rural context. The metal clad roof, timber cladding and stone base relate to the style of the original barns. Using natural materials such as timber and local stone also reduces the impact of the building on the surrounding landscape.
Environmental considerations are key to the building's design. The main structure is constructed from SIP panels while the form of the buildings maximises natural shading, such as through an extended roof that shades the living area. The garage has a green roof which encourages biodiversity, and energy is provided through heat pumps.
The project involves significant landscape and ecological enhancements. A large wildflower meadow and natural pond have been established, and a new vineyard has been planted on the chalk slopes. New hedgerows will be planted across the site, while external lighting is minimised to prevent night glare – this is important for the local insect population.
As part of the design process, Richmond Bell took a drone out to the site and flew it at first floor level to help identify the aspect for the orientation of the building that would give the best views.
Part of the site lay over the remains of a Historic Roman Road. Careful consideration was given throughout the planning stages to ensure that the heritage value of the road was retained and that there would be no incursions within a no-dig zone.
The new house forms part of a larger, eco holiday retreat which was granted permission as part of the application. Four single storey holiday units are dotted within the woodland and landscape, allowing privacy from each other, while maximising views to the south.
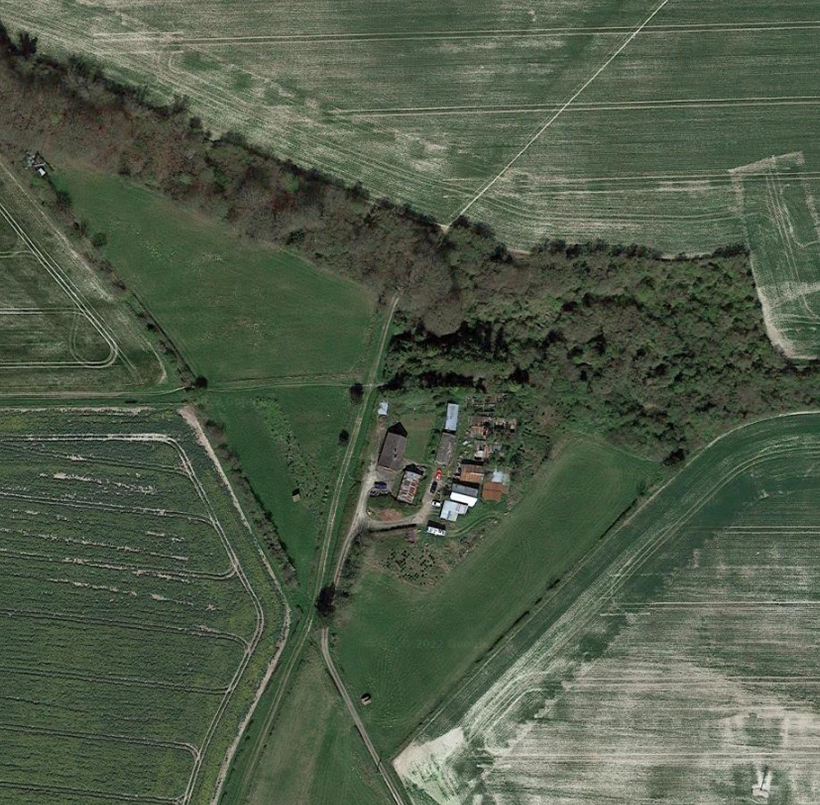
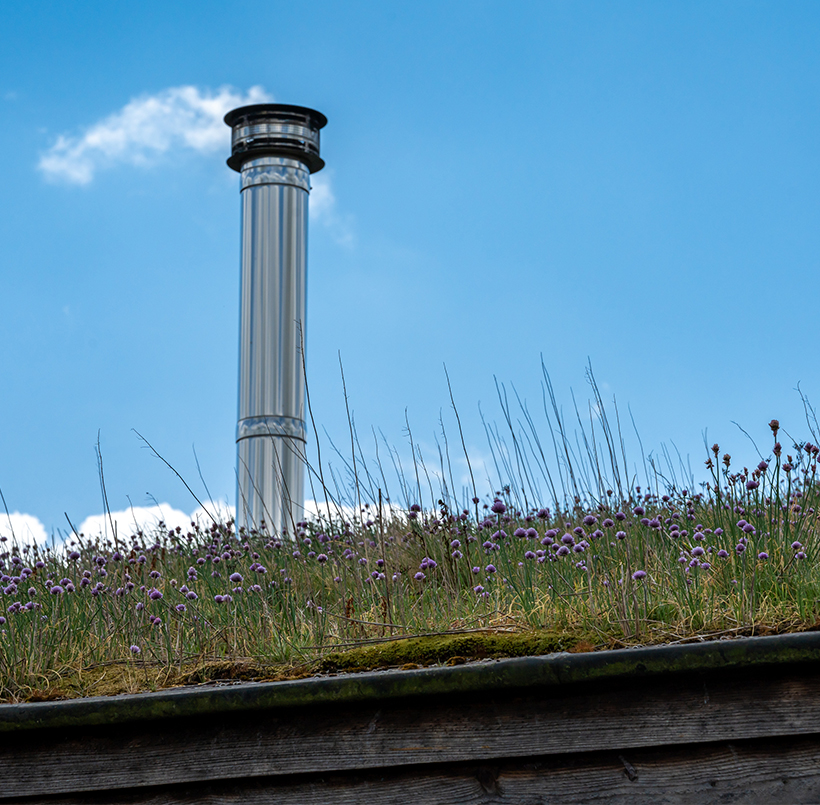
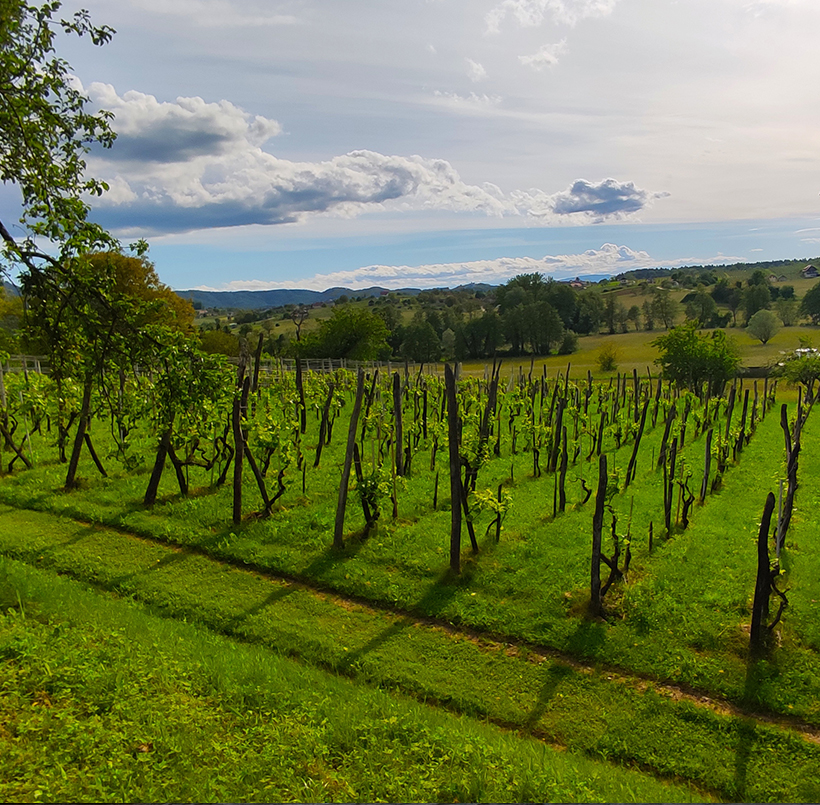
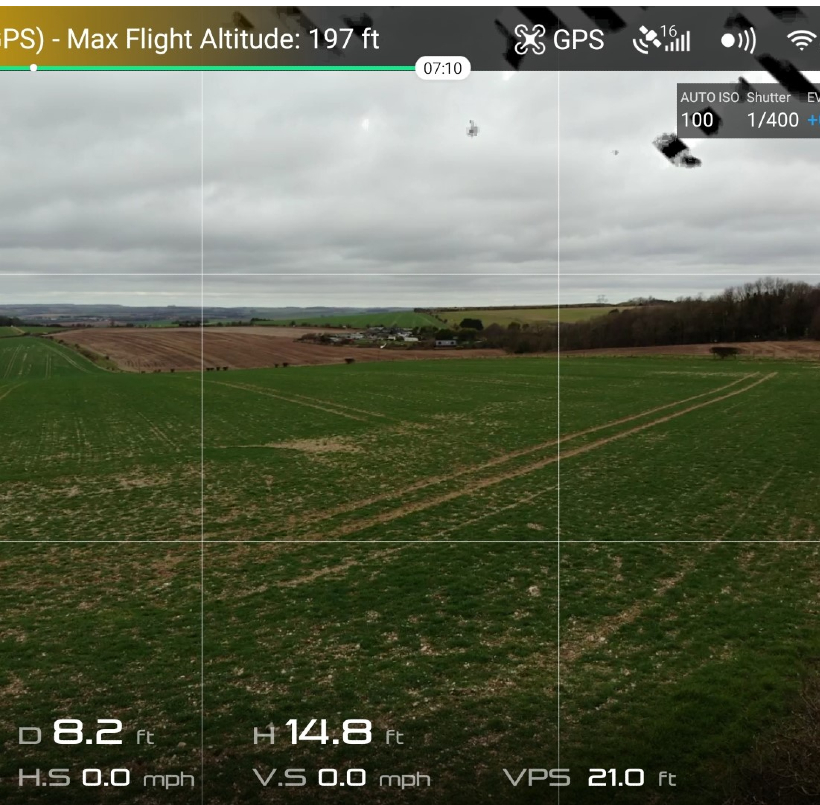
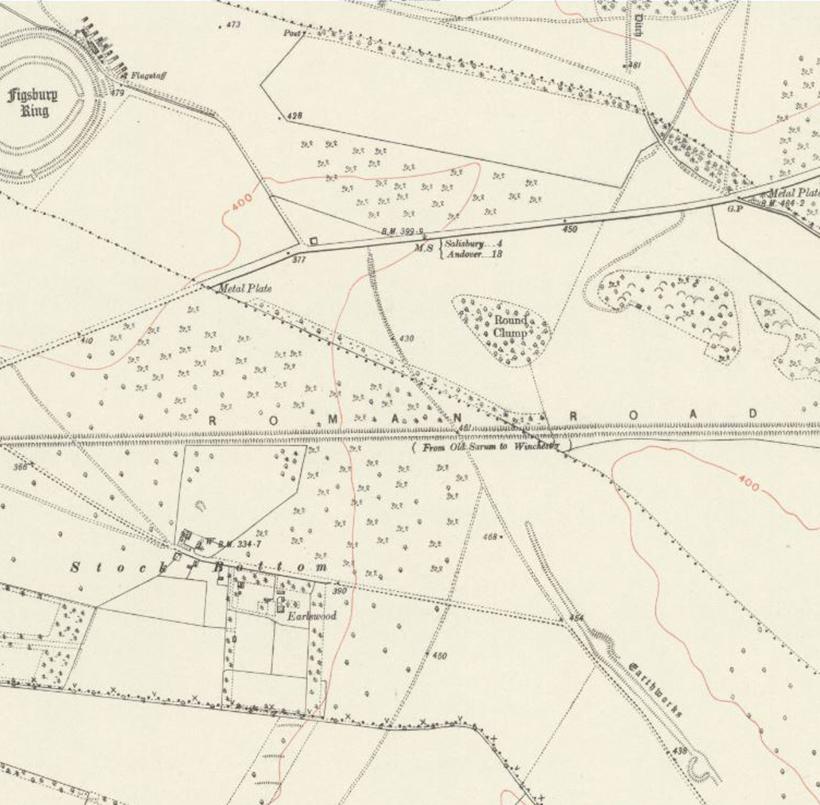
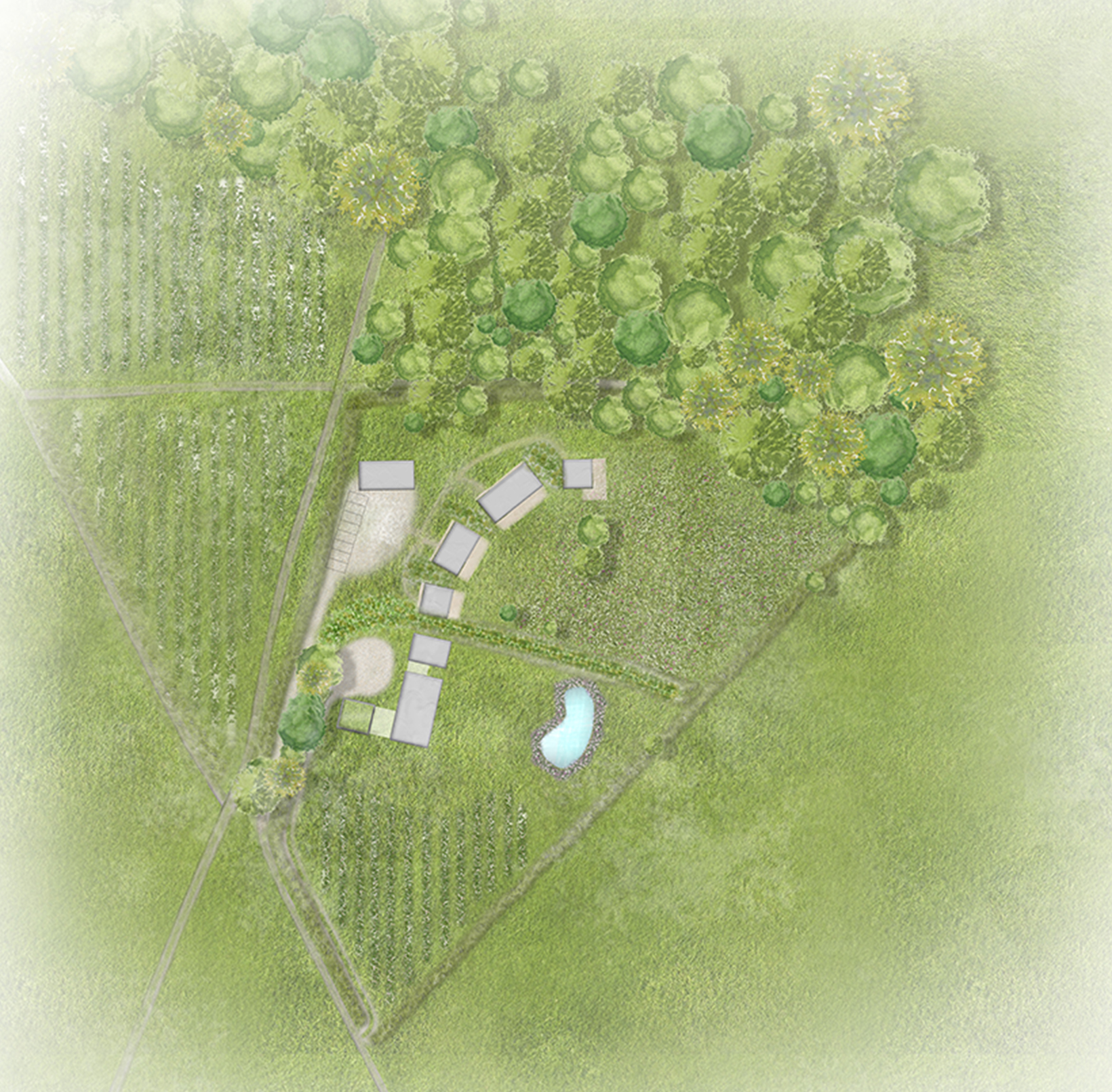
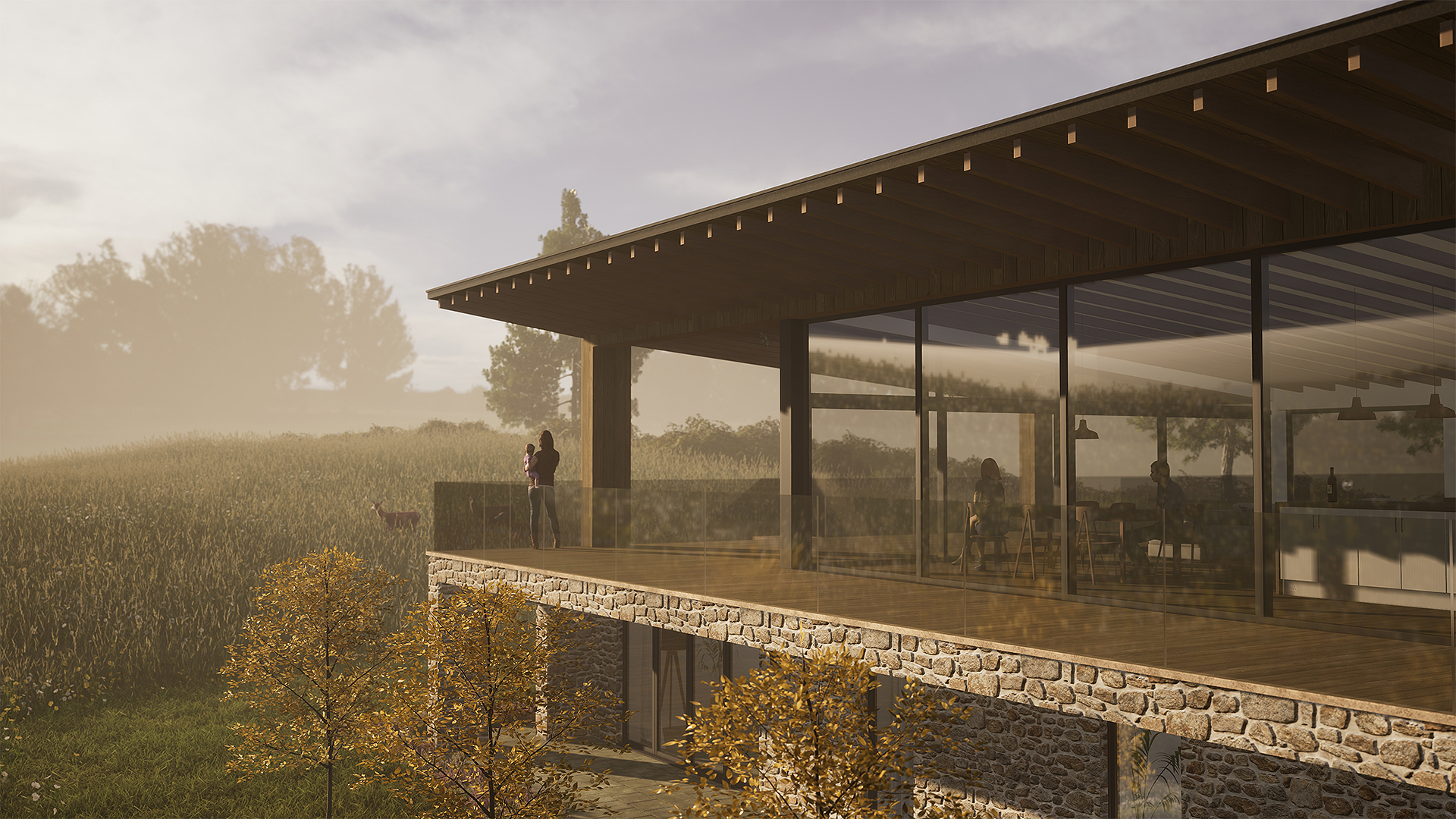
All Insights
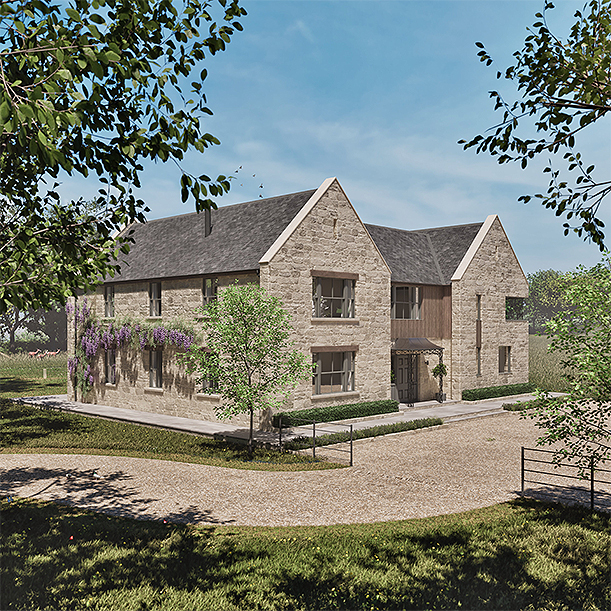
View Project
Oakfield House, Dorset
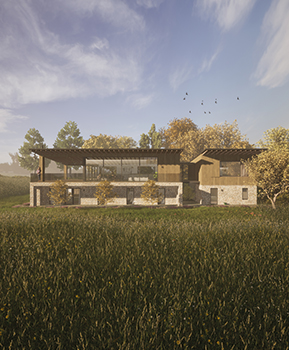
Read More
Contemporary Home Planning Success
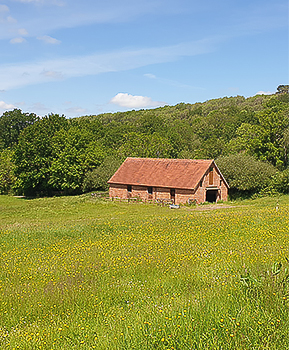
Read More
Why do I need a Planning Consultant?
Contact Us