The renovation of this farmhouse centres around a contrast between the modern materials and contemporary details and the stone work and fabric of the original farmhouse.
Sustainability plays a key part in the building's design and construction. Structurally insulated panels (SIPs) were used for the new structure, which sits on the foundations and historic fabric of the stone walls, while a green roof to the carport provides an added level of biodiversity to the house.
Project Type
Contemporary
Sustainable
Barn Conversion
Location
Gillingham, Dorset
Project Team
Local Authority
Dorset
Size
400sqm
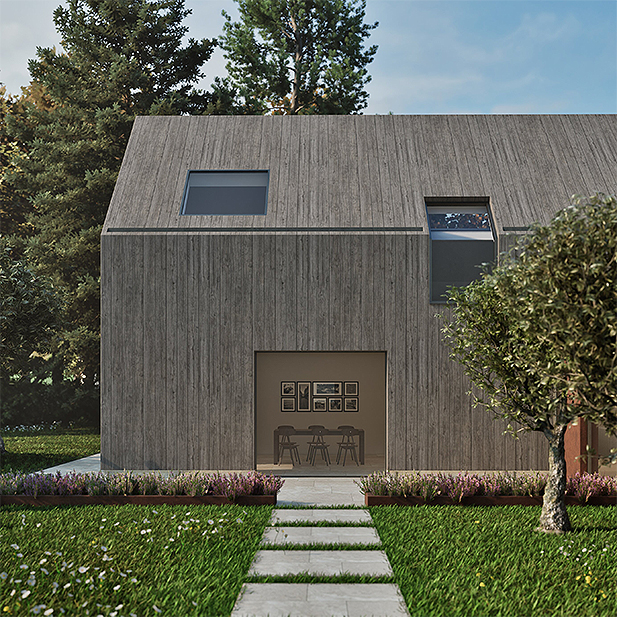
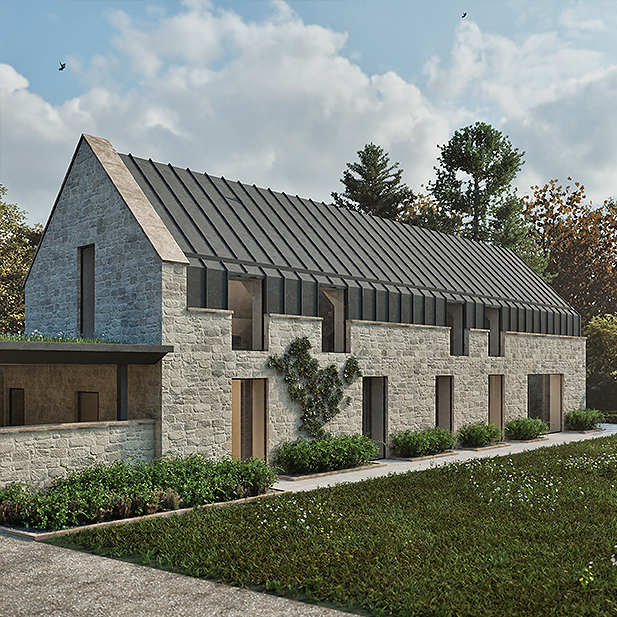
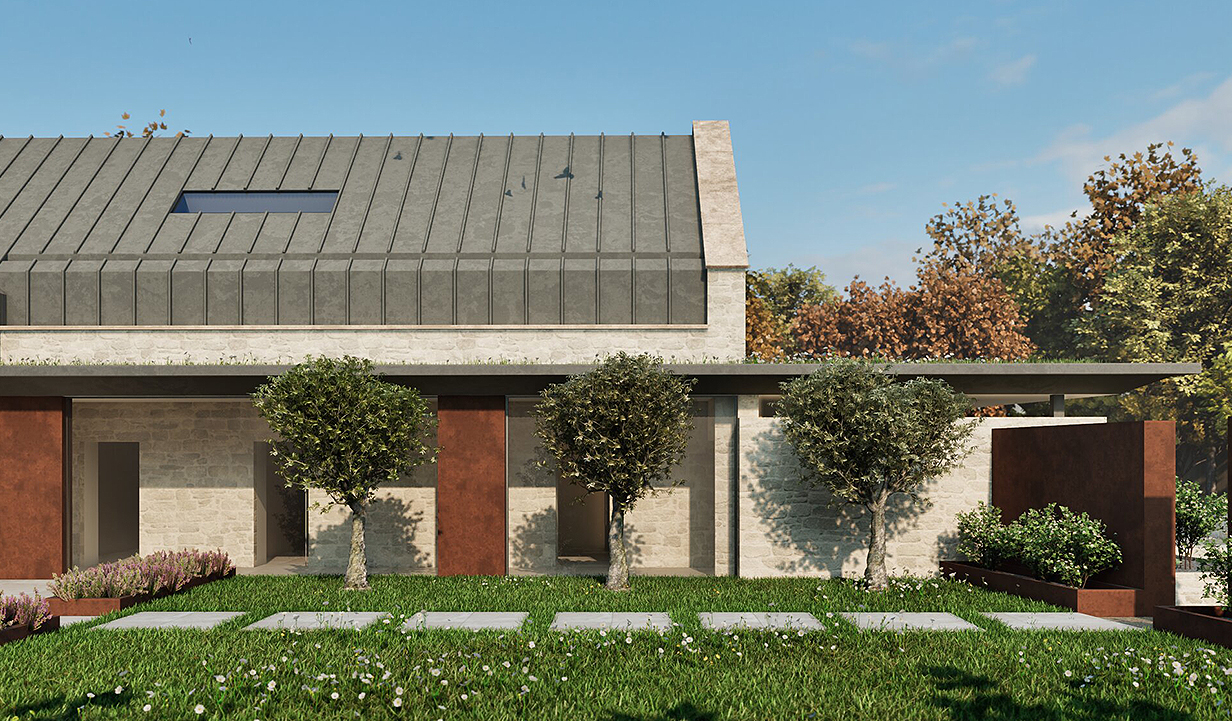
Dorset Council granted planning permission for the extensive works to this traditional farmhouse near Gillingham in September 2022. The original site consisted of a 2.5 storey detached house with a single storey rear extension. The house had been significantly altered over the years, and the clients wanted to modernise it, making it slightly larger and improving the internal layout.
The original house was at severe risk of flooding and so the ground floor levels were raised so that they now sit above the hundred-year flooding level. The ceilings of the ground floor rooms will also be raised and the house consolidated into to a two storey dwelling. The upper rooms benefit from a pitched ceiling up to the roof ridge. The east elevation contains a double height kitchen, further enhanced by full glazing on the gable end. A new single storey glazed link creates a cloister feel to the courtyard garden.
The original farm building needed significant, careful restoration. This was achieved using as much of the original stonework as possible.
The single storey link to the covered parking area has a green sedum flat roof which will increase the biodiversity of the site, and also help with water attenuation during rainstorms.
Richmond Bell specified structurally insulated panels (SIPs) for the building, working closely with local SIPs firm Ecologic. The SIPs reduce both the energy needs and carbon emissions of the building. They were produced locally and so further decreased the environmental impact of the build as transportation time and costs were less.
A contemporary detailed zinc roof wraps over the SIP panels and sits on the stone walls of the original house. Hidden gutters allow the sharp lines of the zinc cladding material to contrast with the natural and organic qualities of the stone wall.
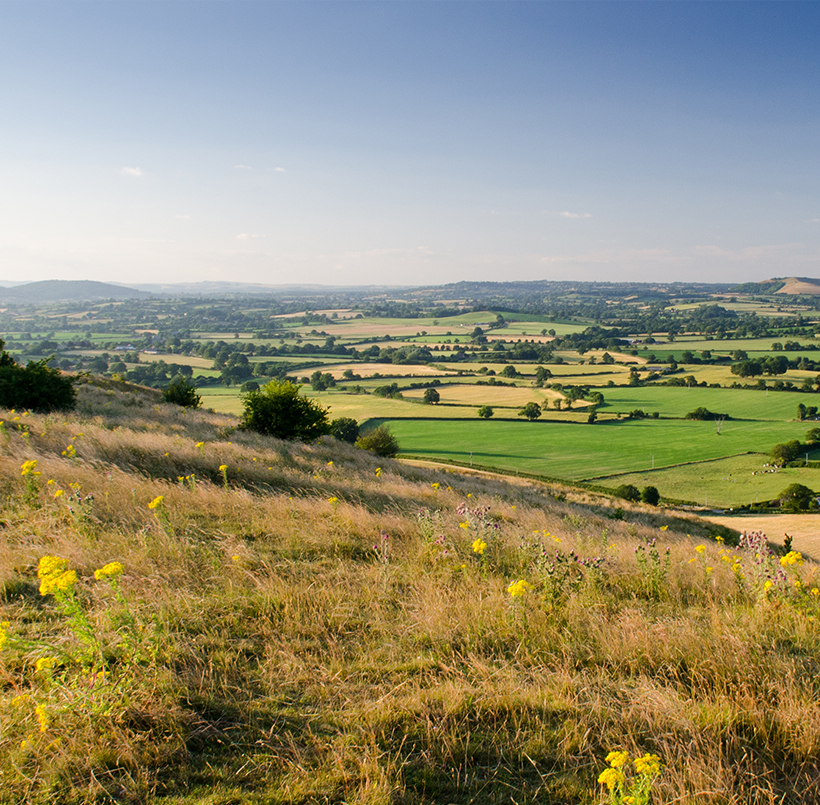
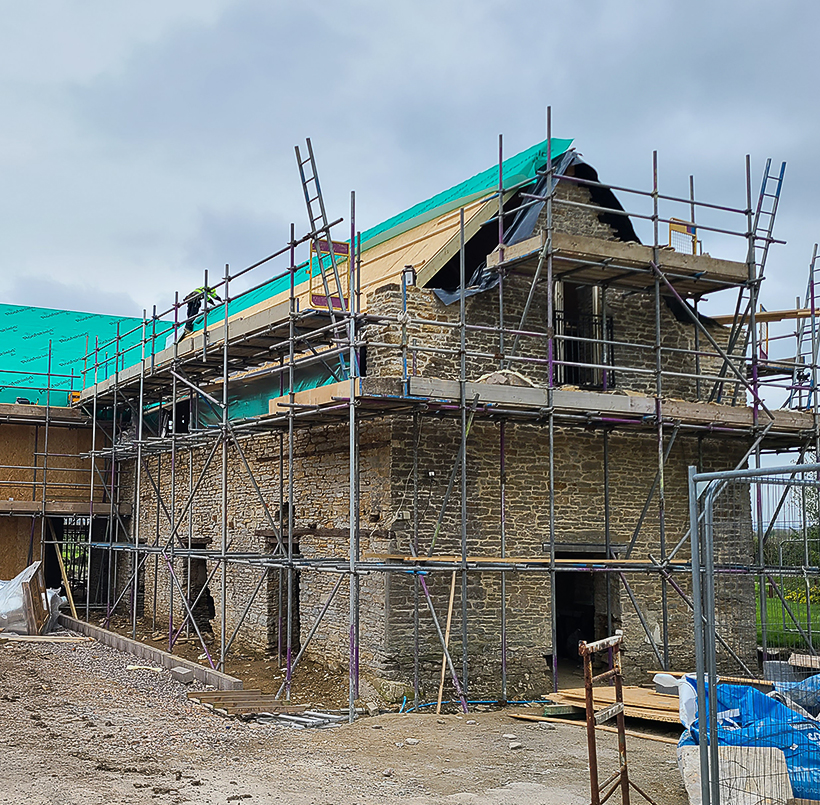
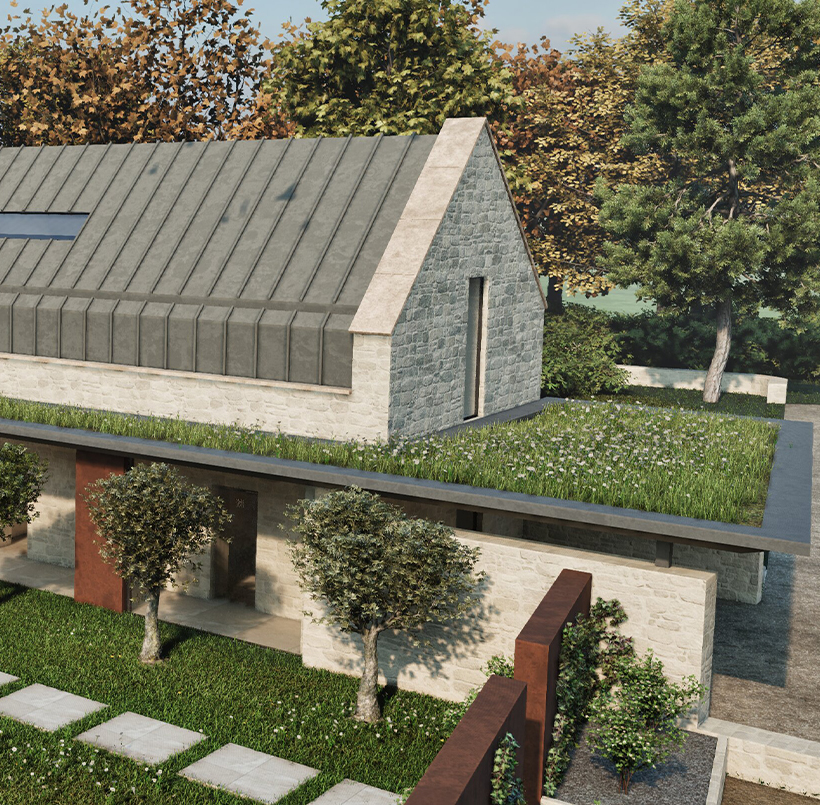
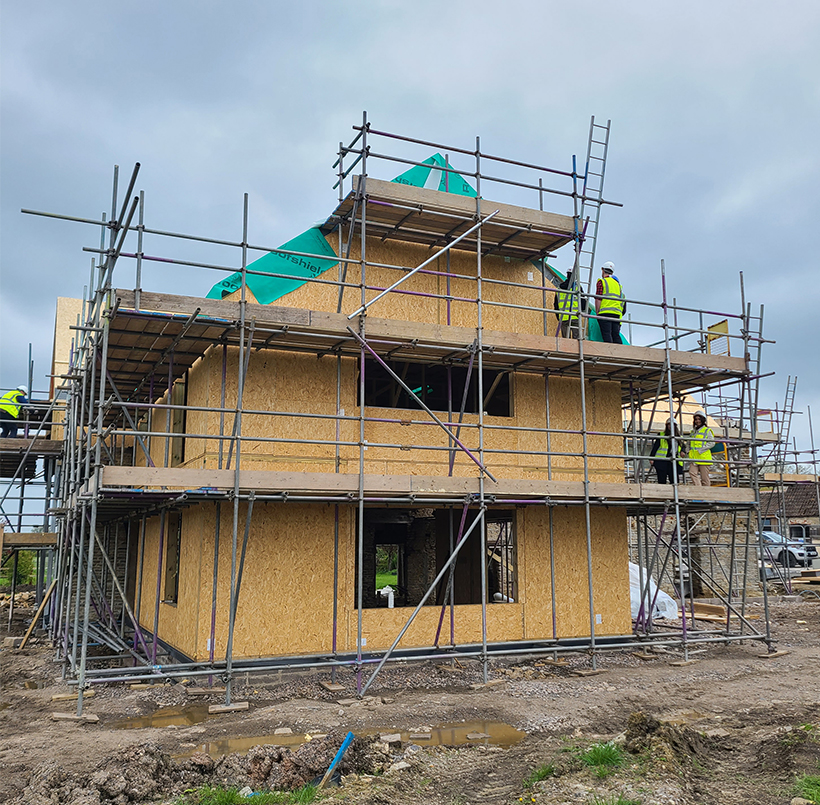
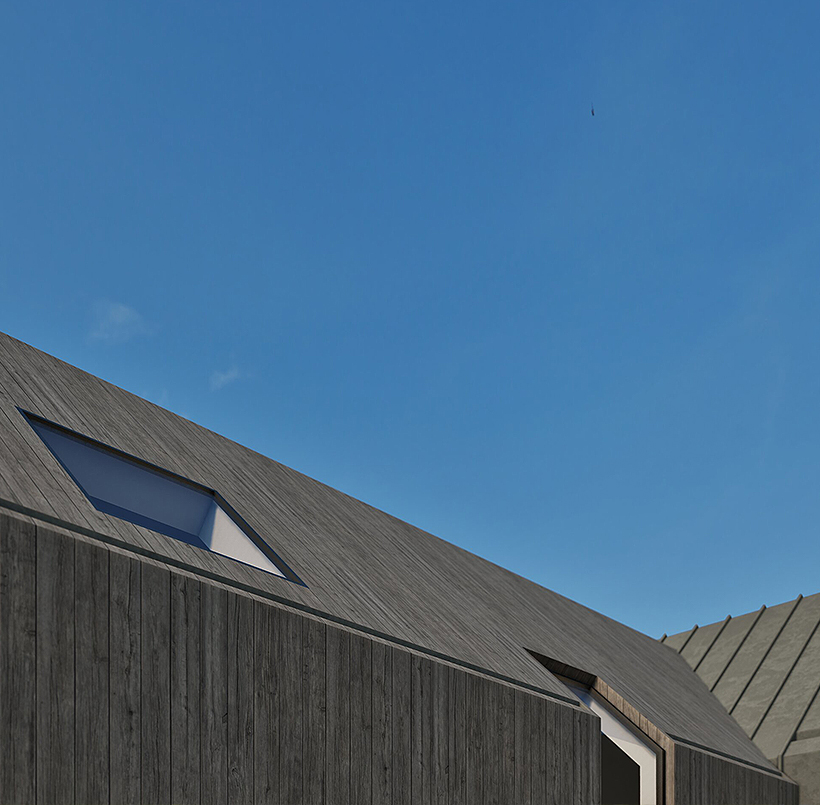
As the original house was only one room deep each room felt like a corridor. Introducing a single storey cloister style link removed this feeling. The link also provided an opportunity to introduce another contemporary element, to contrast with the stone farmhouse, while also creating a courtyard sense to the garden.
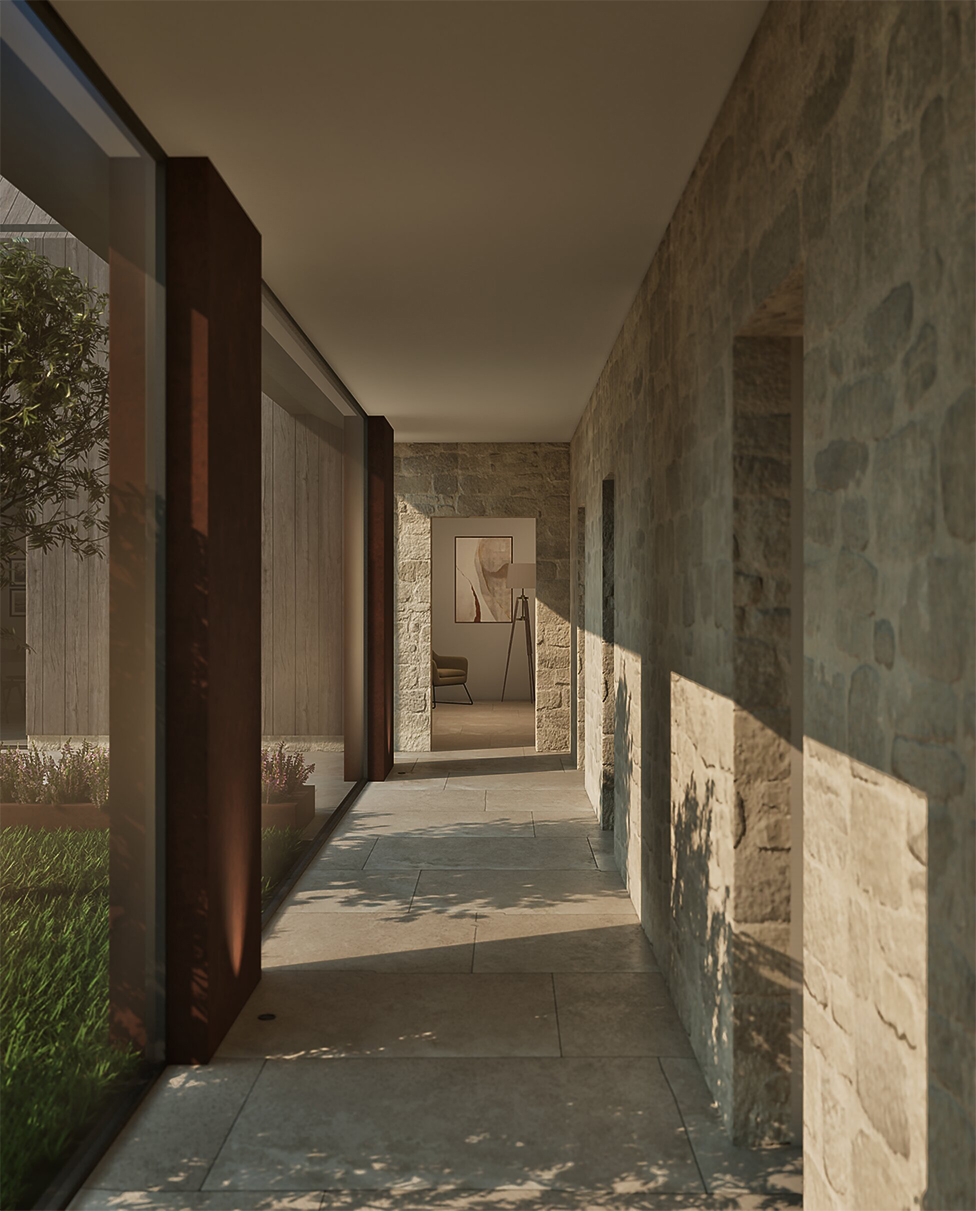
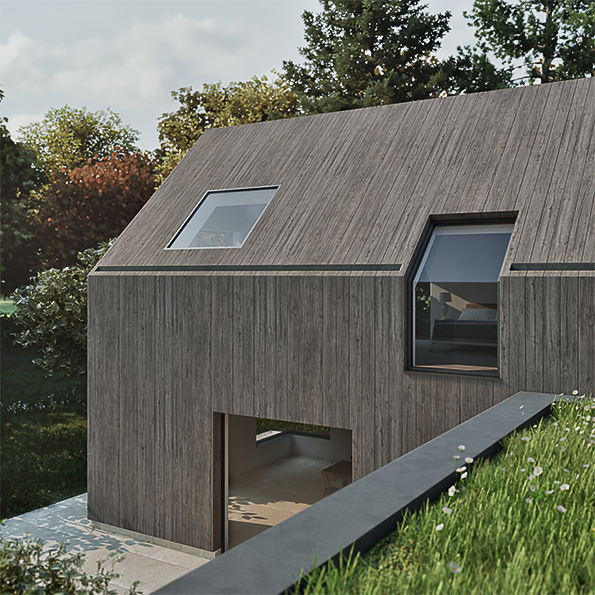
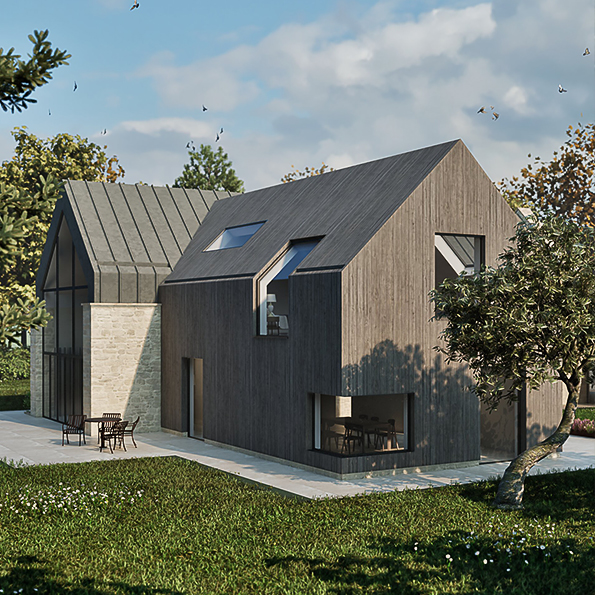
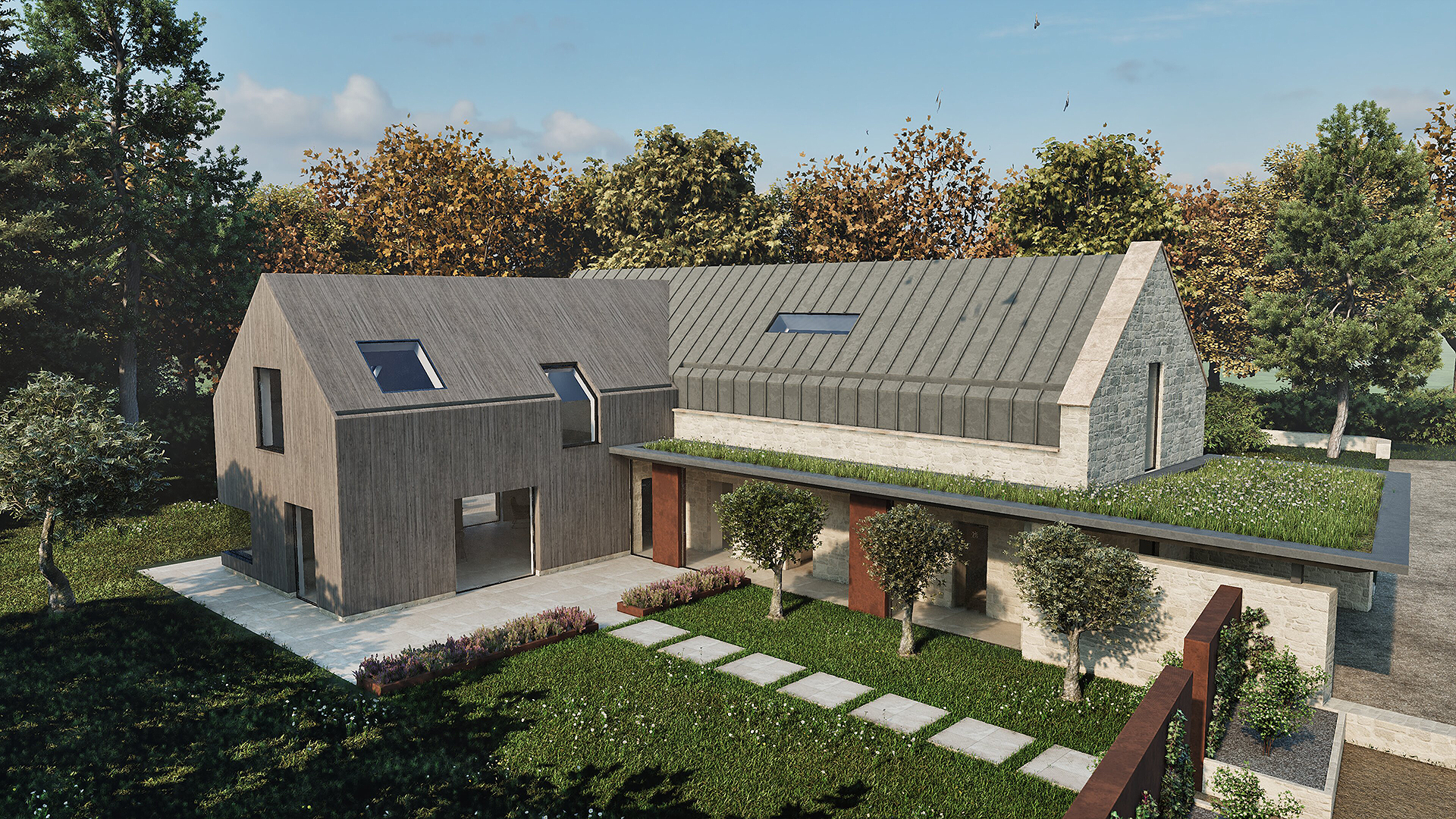
All Insights
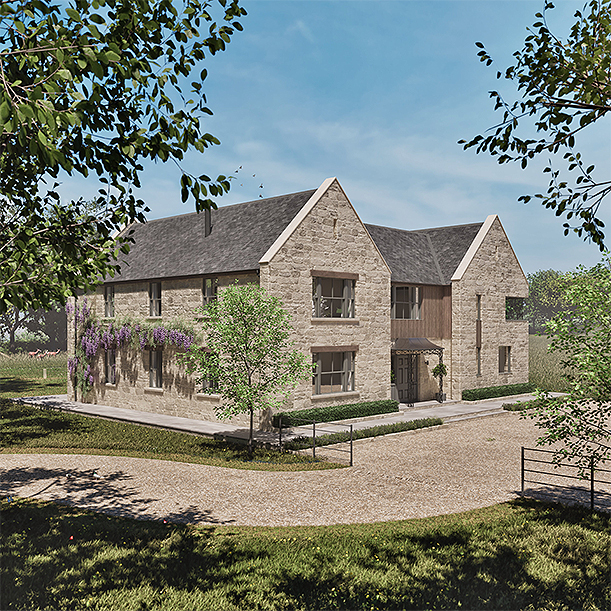
View Project
Off Grid Family Home, Dorset
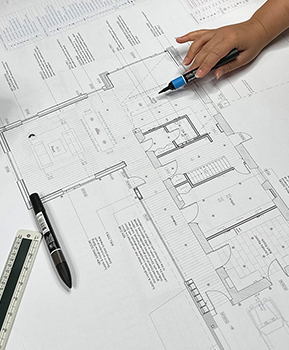
Read More
Building Regulations or Full Working Drawings?
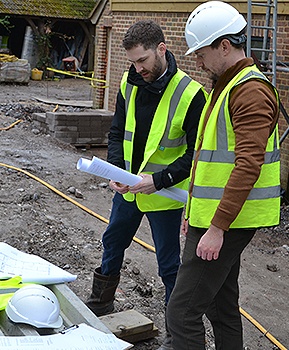
Read More
Why do I need an Architect?
Contact Us